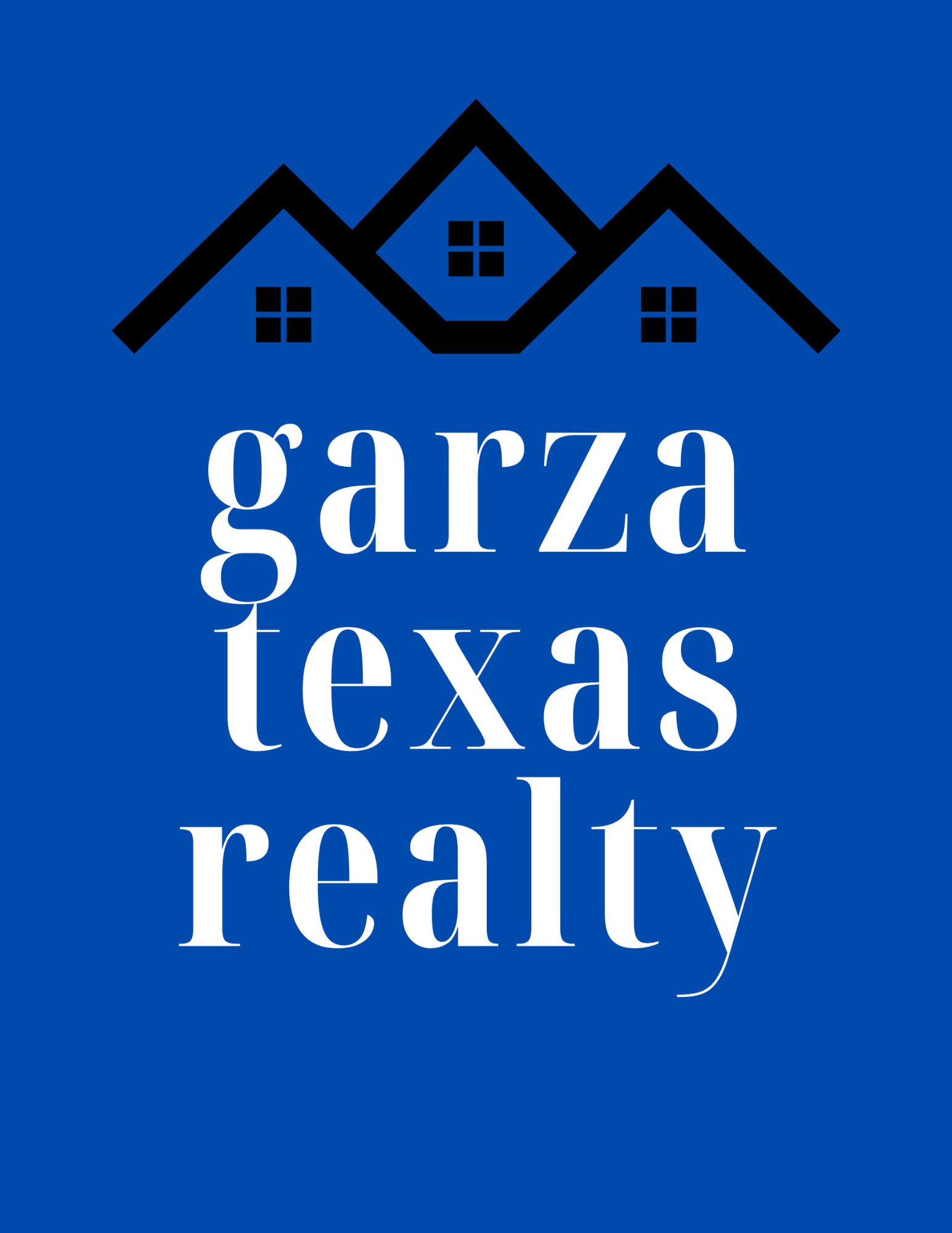

7918 Skyline DR Save Request In-Person Tour Request Virtual Tour
Houston,TX 77063
Key Details
Sold Price $635,000
Property Type Single Family Home
Listing Status Sold
Purchase Type For Sale
Square Footage 2,544 sqft
Price per Sqft $249
Subdivision Briarmeadow Sec 01
MLS Listing ID 23119391
Sold Date
Style Traditional
Bedrooms 4
Full Baths 3
HOA Fees $70/ann
HOA Y/N 1
Year Built 1966
Annual Tax Amount $9,075
Tax Year 2023
Lot Size 9,500 Sqft
Acres 0.2181
Property Description
Wonderfully updated move in ready, super cute, family home in Briarmeadow, on a desirable & quiet street, in the middle of the block. This is a prime location in the neighborhood with 4 bathrooms and 3 full baths. The gorgeous kitchen has stainless appliances, soft closing cabinets, wolf gas cooktop with 6 burners, spice rack & an eat-in kitchen with built-in breakfast bench. The living room features a vaulted ceiling, built-ins, French doors that open to the patio & wood floors throughout. The dining room has an inlay design on the floors & plantation shutters covering the large windows. There is also a decent-sized playroom with an attached office space. The Primary has a wall of closets and an adorable bathroom with marble, walk in shower & double sinks. There are 3 other bedrooms, 2 other full baths all updated. A large backyard, driveway gate & 2 car garage. Briarmeadow offers a pool, tennis courts, walking trails, 24 hr constable & more! Just call Julie to find out more!
Location
State TX
County Harris
Area Briarmeadow/Tanglewilde
Rooms
Bedroom Description All Bedrooms Down,En-Suite Bath
Other Rooms Family Room,Formal Dining,Gameroom Down,Home Office/Study,Living Area - 1st Floor,Utility Room in House
Master Bathroom Primary Bath: Double Sinks,Primary Bath: Shower Only,Secondary Bath(s): Tub/Shower Combo
Kitchen Island w/o Cooktop
Interior
Interior Features Window Coverings
Heating Central Gas
Cooling Central Electric
Flooring Tile,Wood
Exterior
Exterior Feature Back Yard,Back Yard Fenced,Covered Patio/Deck,Patio/Deck,Porch
Parking Features Detached Garage
Garage Spaces 2.0
Garage Description Additional Parking,Auto Driveway Gate,Auto Garage Door Opener
Roof Type Composition
Private Pool No
Building
Lot Description Subdivision Lot
Story 1
Foundation Slab
Lot Size Range 0 Up To 1/4 Acre
Sewer Public Sewer
Water Public Water
Structure Type Brick,Cement Board
New Construction No
Schools
Elementary Schools Piney Point Elementary School
Middle Schools Revere Middle School
High Schools Wisdom High School
School District 27 - Houston
Others
Senior Community No
Restrictions Deed Restrictions
Tax ID 089-312-000-0025
Energy Description Ceiling Fans
Acceptable Financing Cash Sale,Conventional,VA
Tax Rate 2.0148
Disclosures Sellers Disclosure
Listing Terms Cash Sale,Conventional,VA
Financing Cash Sale,Conventional,VA
Special Listing Condition Sellers Disclosure