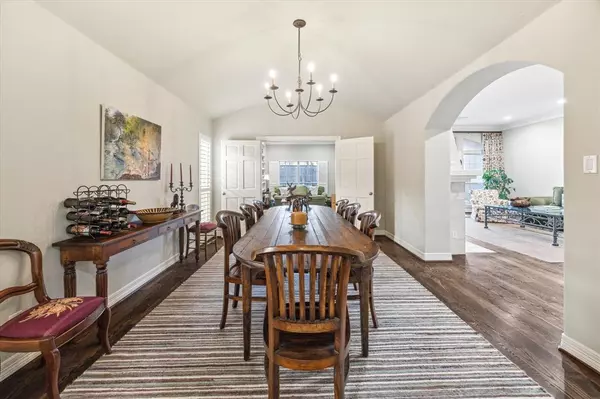
5 Beds
4.1 Baths
4,145 SqFt
5 Beds
4.1 Baths
4,145 SqFt
Key Details
Property Type Single Family Home
Listing Status Active
Purchase Type For Sale
Square Footage 4,145 sqft
Price per Sqft $277
Subdivision West Lane Place
MLS Listing ID 86816430
Style Traditional
Bedrooms 5
Full Baths 4
Half Baths 1
Year Built 1998
Lot Size 4,620 Sqft
Property Description
Location
State TX
County Harris
Area Highland Village/Midlane
Rooms
Bedroom Description All Bedrooms Up,Primary Bed - 2nd Floor
Master Bathroom Disabled Access, Half Bath, Primary Bath: Double Sinks, Primary Bath: Separate Shower, Primary Bath: Soaking Tub
Kitchen Breakfast Bar, Butler Pantry, Island w/o Cooktop, Pantry, Under Cabinet Lighting
Interior
Interior Features Crown Molding, Fire/Smoke Alarm, Formal Entry/Foyer, High Ceiling, Refrigerator Included, Window Coverings
Heating Central Gas
Cooling Central Electric
Flooring Carpet, Engineered Wood, Tile, Wood
Fireplaces Number 1
Fireplaces Type Gas Connections, Wood Burning Fireplace
Exterior
Exterior Feature Back Yard, Back Yard Fenced, Exterior Gas Connection, Fully Fenced, Patio/Deck, Private Driveway
Parking Features Attached Garage
Garage Spaces 2.0
Garage Description Auto Garage Door Opener
Roof Type Composition
Street Surface Asphalt
Private Pool No
Building
Lot Description Subdivision Lot
Dwelling Type Free Standing
Story 3
Foundation Slab
Lot Size Range 0 Up To 1/4 Acre
Sewer Public Sewer
Structure Type Stucco
New Construction No
Schools
Elementary Schools School At St George Place
Middle Schools Lanier Middle School
High Schools Lamar High School (Houston)
School District 27 - Houston
Others
Senior Community No
Restrictions Deed Restrictions
Tax ID 072-078-000-0037
Energy Description Attic Vents,Ceiling Fans,Insulation - Other
Acceptable Financing Cash Sale, Conventional
Disclosures Sellers Disclosure
Listing Terms Cash Sale, Conventional
Financing Cash Sale,Conventional
Special Listing Condition Sellers Disclosure


"My job is to find and attract mastery-based agents to the office, protect the culture, and make sure everyone is happy! "
jacqueline@garzatxrealtygroup.com
24044 Cinco Village Center Blvd Suite 150, Katy, TX







