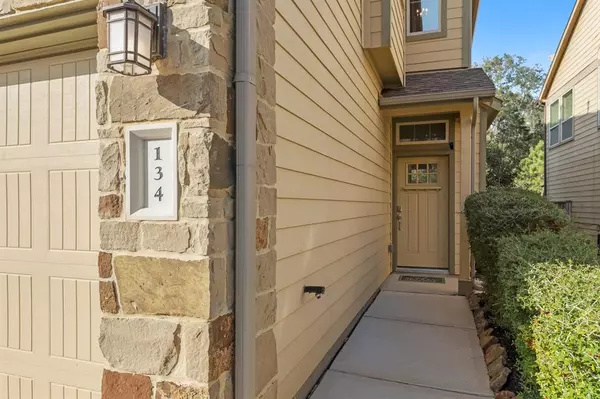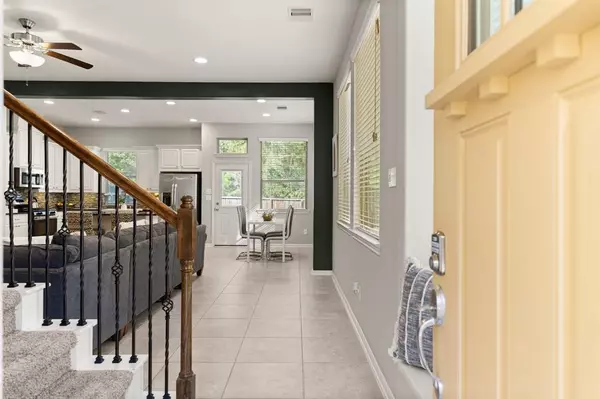
3 Beds
2.1 Baths
1,907 SqFt
3 Beds
2.1 Baths
1,907 SqFt
Key Details
Property Type Townhouse
Sub Type Townhouse
Listing Status Active
Purchase Type For Sale
Square Footage 1,907 sqft
Price per Sqft $162
Subdivision Woodforest 59
MLS Listing ID 9861468
Style Traditional
Bedrooms 3
Full Baths 2
Half Baths 1
HOA Fees $1,392/ann
Year Built 2017
Annual Tax Amount $7,396
Tax Year 2024
Lot Size 3,485 Sqft
Property Description
Location
State TX
County Montgomery
Area Conroe Southwest
Rooms
Bedroom Description All Bedrooms Up
Other Rooms Breakfast Room, Family Room, Gameroom Up, Utility Room in House
Master Bathroom Half Bath, Primary Bath: Double Sinks
Kitchen Breakfast Bar, Pantry
Interior
Heating Central Gas
Cooling Central Electric
Appliance Gas Dryer Connections
Laundry Utility Rm in House
Exterior
Garage Attached Garage
Roof Type Composition
Private Pool No
Building
Story 2
Unit Location Cul-De-Sac
Entry Level Level 1
Foundation Slab
Water Public Water
Structure Type Brick,Stone
New Construction No
Schools
Elementary Schools Stewart Elementary School (Conroe)
Middle Schools Peet Junior High School
High Schools Conroe High School
School District 11 - Conroe
Others
HOA Fee Include Grounds,Recreational Facilities
Senior Community No
Tax ID 9652-59-00700
Energy Description Digital Program Thermostat,Energy Star Appliances
Acceptable Financing Affordable Housing Program (subject to conditions), Assumable 2nd Lien, Cash Sale, Conventional, FHA, Investor, Other, Texas Veterans Land Board, USDA Loan, VA
Tax Rate 2.2291
Disclosures HOA First Right of Refusal
Green/Energy Cert Energy Star Qualified Home
Listing Terms Affordable Housing Program (subject to conditions), Assumable 2nd Lien, Cash Sale, Conventional, FHA, Investor, Other, Texas Veterans Land Board, USDA Loan, VA
Financing Affordable Housing Program (subject to conditions),Assumable 2nd Lien,Cash Sale,Conventional,FHA,Investor,Other,Texas Veterans Land Board,USDA Loan,VA
Special Listing Condition HOA First Right of Refusal


"My job is to find and attract mastery-based agents to the office, protect the culture, and make sure everyone is happy! "
jacqueline@garzatxrealtygroup.com
24044 Cinco Village Center Blvd Suite 150, Katy, TX







