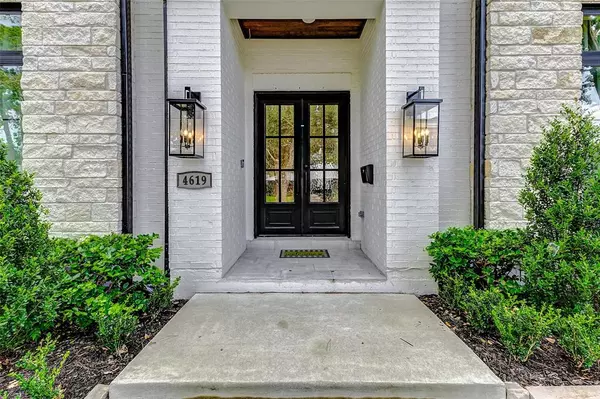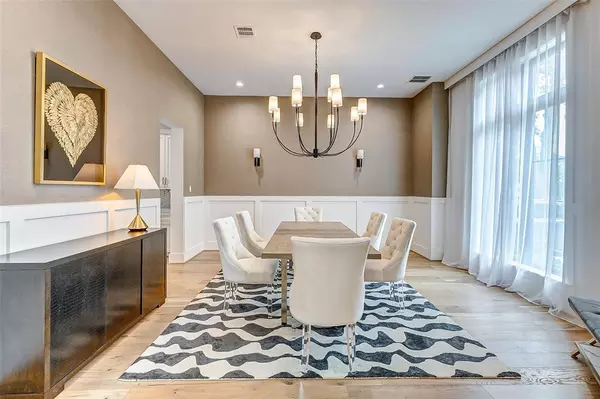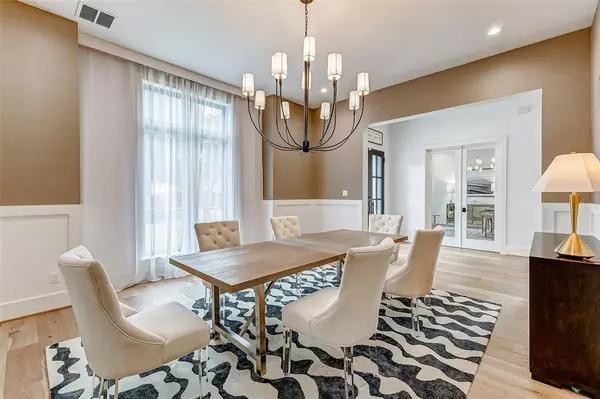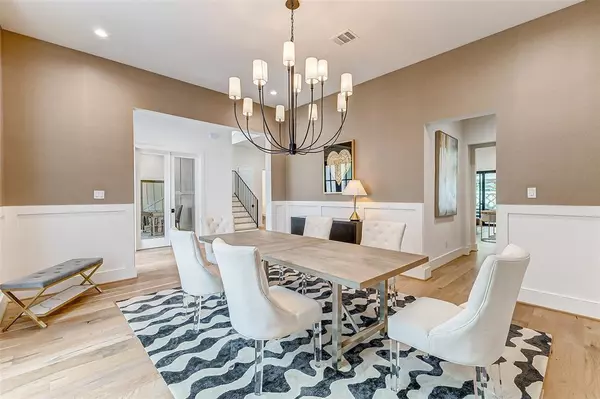
5 Beds
5.2 Baths
5,818 SqFt
5 Beds
5.2 Baths
5,818 SqFt
Key Details
Property Type Single Family Home
Sub Type Single Family Detached
Listing Status Active
Purchase Type For Rent
Square Footage 5,818 sqft
Subdivision Afton Oaks Sec 01
MLS Listing ID 56787448
Style Contemporary/Modern
Bedrooms 5
Full Baths 5
Half Baths 2
Rental Info Long Term,One Year
Year Built 2023
Available Date 2024-12-08
Lot Size 8,580 Sqft
Acres 0.197
Property Description
Step into this fully furnished, professionally decorated 5,818 SF masterpiece in Afton Oaks, built in 2023. Offering 5 bedrooms, 5 full and 2 half baths, a 3-car garage, and elevator-ready convenience, this home exemplifies luxury. The gourmet kitchen boasts a Miele 48” gas range, Zephyr Monsoon hood vent, Miele appliances, dual-zone wine cellar, pot filler, and designer quartz countertops.
Enjoy French oak floors, 11-foot ceilings, an open plan, a Heatilator fireplace with cast stone surround, built-ins, a game room, media room, wet bar, and beverage center. The exterior features a covered back lanai with a 36” outdoor gas grill, custom-built pool, iron/glass front door, brick and stone façade, irrigation, designer lighting, finished garage with epoxy floor, and EV plug.
Experience unparalleled sophistication near world-class shopping and dining at Galleria, ROD, Highland Village, and Uptown Park. Your dream home awaits!
Location
State TX
County Harris
Area Royden Oaks/Afton Oaks
Rooms
Bedroom Description En-Suite Bath,Primary Bed - 1st Floor,Walk-In Closet
Other Rooms Breakfast Room, Butlers Pantry, Entry, Family Room, Formal Dining, Gameroom Up, Home Office/Study, Living Area - 1st Floor, Living Area - 2nd Floor, Media, Utility Room in House
Master Bathroom Half Bath, Primary Bath: Double Sinks, Primary Bath: Separate Shower, Primary Bath: Soaking Tub, Secondary Bath(s): Shower Only, Secondary Bath(s): Tub/Shower Combo, Vanity Area
Kitchen Breakfast Bar, Butler Pantry, Island w/o Cooktop, Kitchen open to Family Room, Pantry, Pot Filler, Soft Closing Cabinets, Soft Closing Drawers, Under Cabinet Lighting, Walk-in Pantry
Interior
Interior Features Alarm System - Owned, Crown Molding, Dry Bar, Dryer Included, Fire/Smoke Alarm, Formal Entry/Foyer, High Ceiling, Refrigerator Included, Washer Included, Wet Bar, Window Coverings, Wine/Beverage Fridge, Wired for Sound
Heating Central Gas, Zoned
Cooling Central Electric, Zoned
Flooring Engineered Wood, Tile
Fireplaces Number 1
Fireplaces Type Gaslog Fireplace, Wood Burning Fireplace
Exterior
Exterior Feature Artificial Turf, Back Yard, Back Yard Fenced, Outdoor Kitchen, Sprinkler System
Parking Features Attached Garage, Oversized Garage, Tandem
Garage Spaces 3.0
Pool Gunite, Heated, In Ground, Pool With Hot Tub Attached
Utilities Available None Provided
Street Surface Concrete,Curbs,Gutters
Private Pool Yes
Building
Lot Description Subdivision Lot
Story 2
Lot Size Range 0 Up To 1/4 Acre
Sewer Public Sewer
Water Public Water
New Construction No
Schools
Elementary Schools School At St George Place
Middle Schools Lanier Middle School
High Schools Lamar High School (Houston)
School District 27 - Houston
Others
Pets Allowed Not Allowed
Senior Community No
Restrictions Restricted
Tax ID 077-245-002-0006
Energy Description Attic Fan,Attic Vents,Ceiling Fans,Digital Program Thermostat,Energy Star Appliances,High-Efficiency HVAC,Insulated/Low-E windows,Radiant Attic Barrier
Disclosures No Disclosures
Special Listing Condition No Disclosures
Pets Allowed Not Allowed


"My job is to find and attract mastery-based agents to the office, protect the culture, and make sure everyone is happy! "
jacqueline@garzatxrealtygroup.com
24044 Cinco Village Center Blvd Suite 150, Katy, TX







