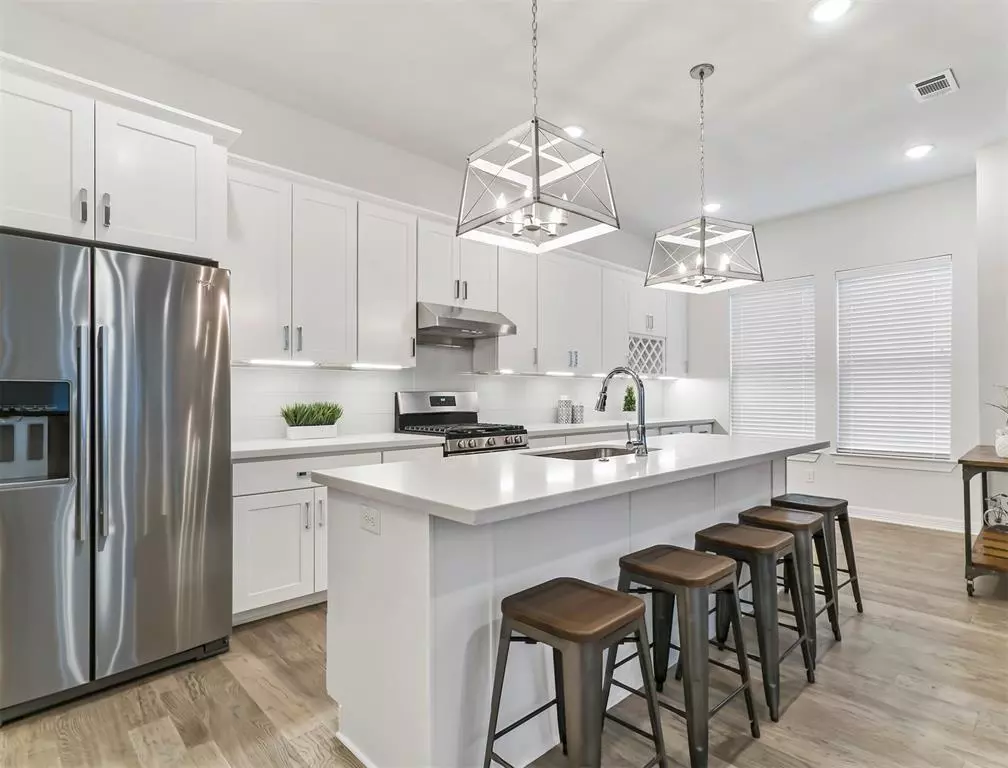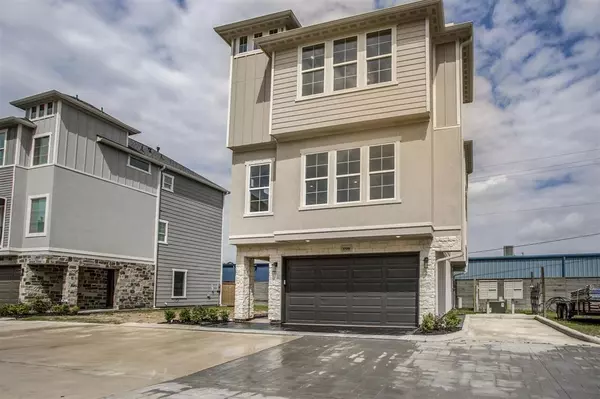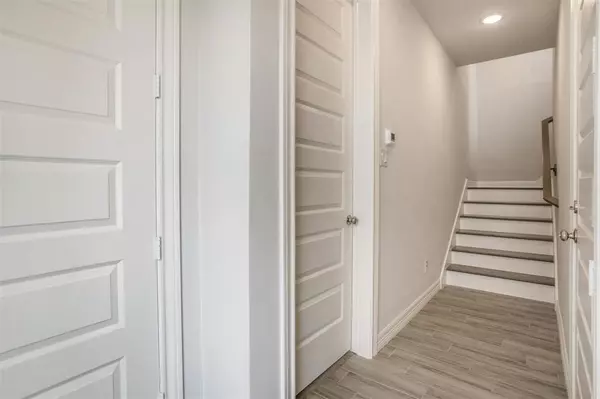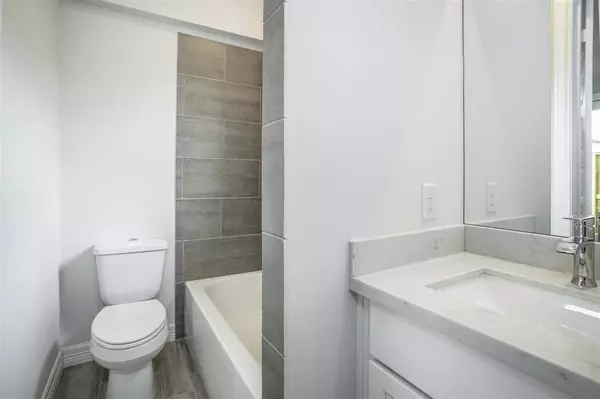3 Beds
3.1 Baths
2,544 SqFt
3 Beds
3.1 Baths
2,544 SqFt
Key Details
Property Type Condo, Townhouse
Sub Type Townhouse Condominium
Listing Status Active
Purchase Type For Rent
Square Footage 2,544 sqft
Subdivision Retreat/Upland
MLS Listing ID 92673066
Style Contemporary/Modern
Bedrooms 3
Full Baths 3
Half Baths 1
Rental Info One Year
Year Built 2019
Available Date 2023-09-06
Lot Size 1,401 Sqft
Acres 0.0322
Property Sub-Type Townhouse Condominium
Property Description
Welcome to The Retreat at Upland, where modern elegance meets convenience in this stunning 3-story townhome/condo! Located in a gated community near City Centre, this home offers effortless luxury and prime accessibility. Inside, you'll find spacious living areas with sleek engineered wood flooring, while the chic kitchen boasts quartz countertops, stainless steel appliances, and under-cabinet lighting—perfect for cooking and entertaining. The serene master suite features an oversized soaking tub and separate shower, creating a true private retreat. Additional perks include ample storage, smart home prewiring, and a private yard. Plus, with no flooding history, you can rent with confidence.
Experience the best of Houston living—schedule your showing today!
Location
State TX
County Harris
Area Spring Branch
Rooms
Bedroom Description En-Suite Bath,Primary Bed - 1st Floor,Primary Bed - 3rd Floor,Multilevel Bedroom,Sitting Area,Split Plan,Walk-In Closet
Other Rooms 1 Living Area, Family Room, Living Area - 2nd Floor
Master Bathroom Primary Bath: Separate Shower
Den/Bedroom Plus 3
Kitchen Island w/o Cooktop
Interior
Heating Central Gas
Cooling Central Electric
Flooring Carpet, Tile
Exterior
Parking Features Attached Garage
Garage Spaces 2.0
Private Pool No
Building
Lot Description Other
Story 3
Sewer Septic Tank
Water Public Water
New Construction No
Schools
Elementary Schools Sherwood Elementary School
Middle Schools Spring Forest Middle School
High Schools Stratford High School (Spring Branch)
School District 49 - Spring Branch
Others
Pets Allowed Case By Case Basis
Senior Community No
Restrictions Deed Restrictions
Tax ID 137-022-001-0007
Energy Description Attic Vents,Ceiling Fans,Digital Program Thermostat,Energy Star Appliances,High-Efficiency HVAC,HVAC>13 SEER
Disclosures No Disclosures
Green/Energy Cert Other Energy Report
Special Listing Condition No Disclosures
Pets Allowed Case By Case Basis

"My job is to find and attract mastery-based agents to the office, protect the culture, and make sure everyone is happy! "
jacqueline@garzatxrealtygroup.com
24044 Cinco Village Center Blvd Suite 150, Katy, TX







