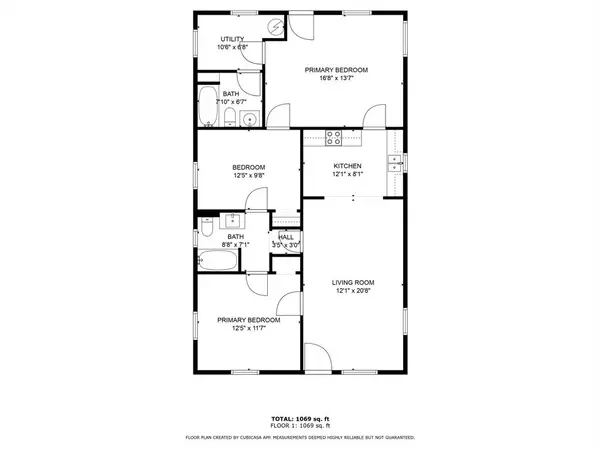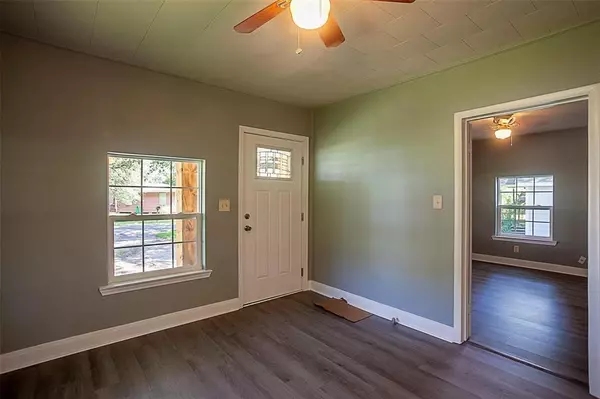4 Beds
3 Baths
1,744 SqFt
4 Beds
3 Baths
1,744 SqFt
Key Details
Property Type Single Family Home
Listing Status Active
Purchase Type For Sale
Square Footage 1,744 sqft
Price per Sqft $108
Subdivision Mayfair 2
MLS Listing ID 64285481
Style Ranch,Traditional
Bedrooms 4
Full Baths 3
Year Built 1962
Annual Tax Amount $1,808
Tax Year 2024
Lot Size 0.485 Acres
Acres 0.3548
Property Description
Location
State TX
County Jefferson
Rooms
Bedroom Description All Bedrooms Down,Primary Bed - 1st Floor
Other Rooms Family Room, Guest Suite w/Kitchen, Kitchen/Dining Combo, Living Area - 1st Floor, Living/Dining Combo, Quarters/Guest House, Utility Room in Garage, Utility Room in House
Master Bathroom Primary Bath: Tub/Shower Combo, Secondary Bath(s): Tub/Shower Combo
Den/Bedroom Plus 4
Kitchen Kitchen open to Family Room
Interior
Interior Features Fire/Smoke Alarm
Heating Other Heating
Cooling Other Cooling
Flooring Laminate
Exterior
Exterior Feature Back Yard, Covered Patio/Deck, Patio/Deck, Side Yard, Storage Shed
Roof Type Composition
Street Surface Asphalt,Gutters
Private Pool No
Building
Lot Description Cleared, Corner
Dwelling Type Free Standing
Faces East
Story 1
Foundation Pier & Beam
Lot Size Range 0 Up To 1/4 Acre
Sewer Public Sewer
Water Public Water
Structure Type Cement Board,Wood
New Construction No
Schools
Elementary Schools Dishman Elementary School (Beaumont)
Middle Schools Vincent Middle School
High Schools West Brook High School
School District 143 - Beaumont
Others
Senior Community No
Restrictions Unknown,Zoning
Tax ID 042500-000-001500-00000
Ownership Full Ownership
Acceptable Financing Cash Sale, Conventional, FHA, Investor, Owner Financing, Seller May Contribute to Buyer's Closing Costs
Tax Rate 2.3227
Disclosures Owner/Agent, Sellers Disclosure
Listing Terms Cash Sale, Conventional, FHA, Investor, Owner Financing, Seller May Contribute to Buyer's Closing Costs
Financing Cash Sale,Conventional,FHA,Investor,Owner Financing,Seller May Contribute to Buyer's Closing Costs
Special Listing Condition Owner/Agent, Sellers Disclosure

"My job is to find and attract mastery-based agents to the office, protect the culture, and make sure everyone is happy! "
jacqueline@garzatxrealtygroup.com
24044 Cinco Village Center Blvd Suite 150, Katy, TX







