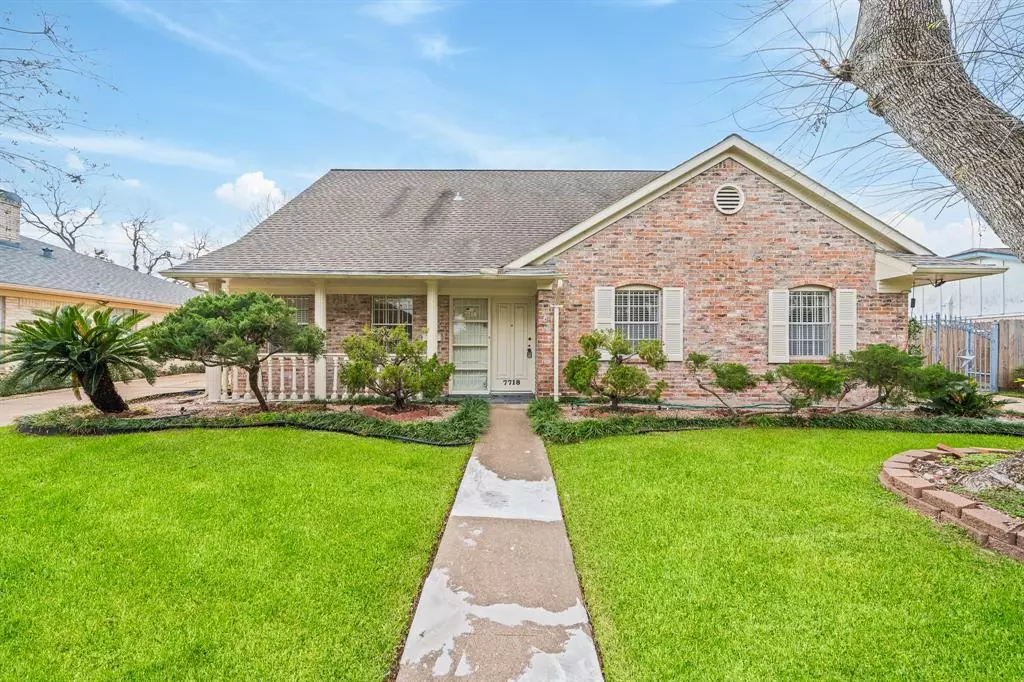4 Beds
2.1 Baths
2,417 SqFt
4 Beds
2.1 Baths
2,417 SqFt
Key Details
Property Type Single Family Home
Listing Status Active
Purchase Type For Sale
Square Footage 2,417 sqft
Price per Sqft $144
Subdivision Sharpstown Country Club Terrac
MLS Listing ID 19534318
Style Traditional
Bedrooms 4
Full Baths 2
Half Baths 1
HOA Fees $250/ann
HOA Y/N 1
Year Built 1968
Annual Tax Amount $6,109
Tax Year 2024
Lot Size 9,288 Sqft
Acres 0.2132
Property Description
The inviting exterior features a recently updated roof, while natural light fills the open-concept interior. With four spacious bedrooms, including a master suite with an ensuite bathroom, there's plenty of space for family and guests.
Enjoy two and a half stylish bathrooms and easy maintenance with high-quality flooring throughout, eliminating carpet. The generous living room is perfect for gatherings, and the adjacent dining area is ideal for meals.
Experience privacy in your backyard with no back neighbors, creating a peaceful outdoor space. A recent HVAC system ensures efficient climate control, and the property has never flooded, providing peace of mind.
In summary, this 4-bedroom, 2.5-bath home in Sharptown offers space, style, and modern amenities. Don't miss the chance to make it yours!
Location
State TX
County Harris
Area Sharpstown Area
Interior
Interior Features Dryer Included, Fire/Smoke Alarm, Refrigerator Included, Washer Included
Heating Central Gas
Cooling Central Electric
Flooring Engineered Wood, Tile
Fireplaces Number 1
Fireplaces Type Gas Connections
Exterior
Parking Features Detached Garage
Garage Spaces 2.0
Garage Description Driveway Gate
Roof Type Composition
Street Surface Asphalt
Accessibility Driveway Gate
Private Pool No
Building
Lot Description Subdivision Lot
Dwelling Type Free Standing
Faces West
Story 1.5
Foundation Slab
Lot Size Range 0 Up To 1/4 Acre
Sewer Public Sewer
Water Public Water
Structure Type Brick,Cement Board
New Construction No
Schools
Elementary Schools White Elementary School
Middle Schools Sugar Grove Middle School
High Schools Sharpstown High School
School District 27 - Houston
Others
Senior Community No
Restrictions Deed Restrictions
Tax ID 093-410-000-0021
Acceptable Financing Cash Sale, Conventional, FHA, Investor, Seller May Contribute to Buyer's Closing Costs, VA
Tax Rate 2.1724
Disclosures HOA First Right of Refusal, Sellers Disclosure
Listing Terms Cash Sale, Conventional, FHA, Investor, Seller May Contribute to Buyer's Closing Costs, VA
Financing Cash Sale,Conventional,FHA,Investor,Seller May Contribute to Buyer's Closing Costs,VA
Special Listing Condition HOA First Right of Refusal, Sellers Disclosure

"My job is to find and attract mastery-based agents to the office, protect the culture, and make sure everyone is happy! "
jacqueline@garzatxrealtygroup.com
24044 Cinco Village Center Blvd Suite 150, Katy, TX







