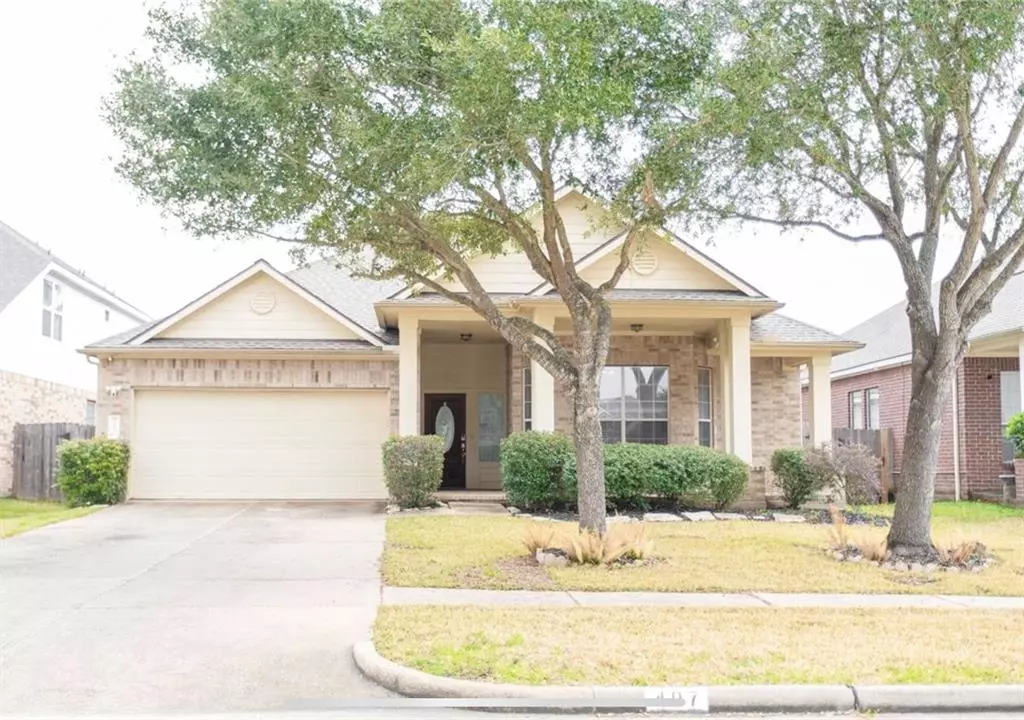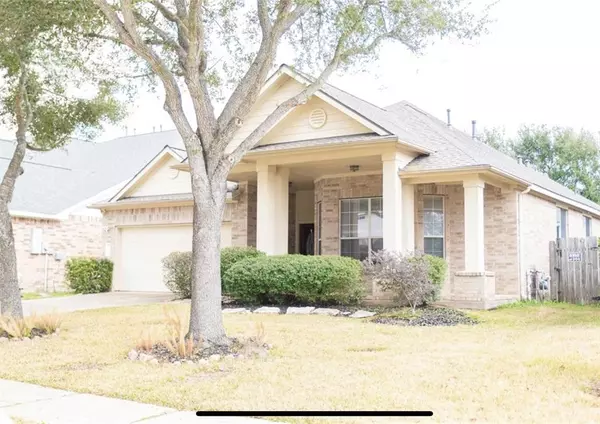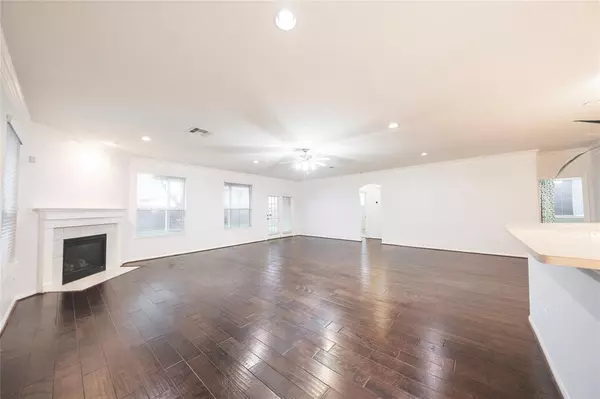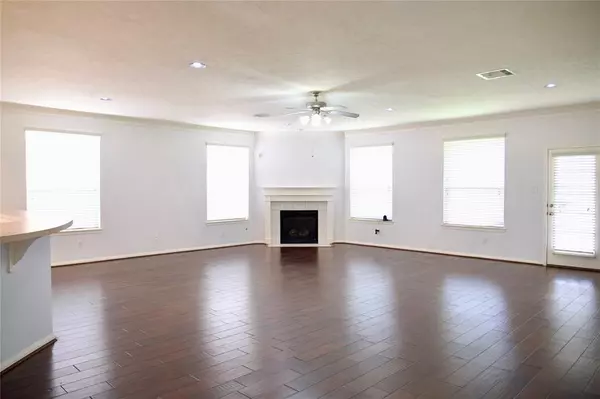Jacqueline Garza
Realm Real Estate Professionals North
jacqueline@garzatxrealtygroup.com +1(832) 771-03834 Beds
2 Baths
2,377 SqFt
4 Beds
2 Baths
2,377 SqFt
Key Details
Property Type Single Family Home
Listing Status Option Pending
Purchase Type For Sale
Square Footage 2,377 sqft
Price per Sqft $176
Subdivision Colony Lake Estates Sec 1
MLS Listing ID 57563510
Style Contemporary/Modern
Bedrooms 4
Full Baths 2
HOA Fees $175/ann
HOA Y/N 1
Year Built 2004
Annual Tax Amount $5,901
Tax Year 2024
Lot Size 7,390 Sqft
Acres 0.1697
Property Description
Location
State TX
County Fort Bend
Area Stafford Area
Rooms
Bedroom Description All Bedrooms Down,Walk-In Closet
Other Rooms Family Room, Kitchen/Dining Combo, Living Area - 1st Floor, Utility Room in House
Master Bathroom Full Secondary Bathroom Down, Primary Bath: Double Sinks, Primary Bath: Separate Shower, Secondary Bath(s): Double Sinks
Den/Bedroom Plus 4
Kitchen Breakfast Bar, Kitchen open to Family Room
Interior
Interior Features Alarm System - Leased, High Ceiling, Prewired for Alarm System, Window Coverings
Heating Central Gas
Cooling Central Electric
Flooring Engineered Wood, Tile, Vinyl
Fireplaces Number 1
Fireplaces Type Gaslog Fireplace
Exterior
Exterior Feature Back Green Space, Back Yard, Back Yard Fenced, Fully Fenced, Patio/Deck
Parking Features Attached Garage
Garage Spaces 2.0
Garage Description Auto Garage Door Opener
Roof Type Composition
Street Surface Asphalt,Concrete,Curbs,Dirt
Private Pool No
Building
Lot Description Subdivision Lot
Dwelling Type Free Standing
Story 1
Foundation Slab
Lot Size Range 0 Up To 1/4 Acre
Water Water District
Structure Type Brick,Cement Board
New Construction No
Schools
Elementary Schools Dulles Elementary School
Middle Schools Dulles Middle School
High Schools Dulles High School
School District 19 - Fort Bend
Others
Senior Community No
Restrictions Deed Restrictions
Tax ID 2604-01-001-0020-907
Ownership Full Ownership
Energy Description Ceiling Fans,Digital Program Thermostat,Insulated/Low-E windows
Acceptable Financing Cash Sale, Conventional, FHA, Investor
Tax Rate 1.6406
Disclosures Mud
Listing Terms Cash Sale, Conventional, FHA, Investor
Financing Cash Sale,Conventional,FHA,Investor
Special Listing Condition Mud

"My job is to find and attract mastery-based agents to the office, protect the culture, and make sure everyone is happy! "
jacqueline@garzatxrealtygroup.com
24044 Cinco Village Center Blvd Suite 150, Katy, TX







