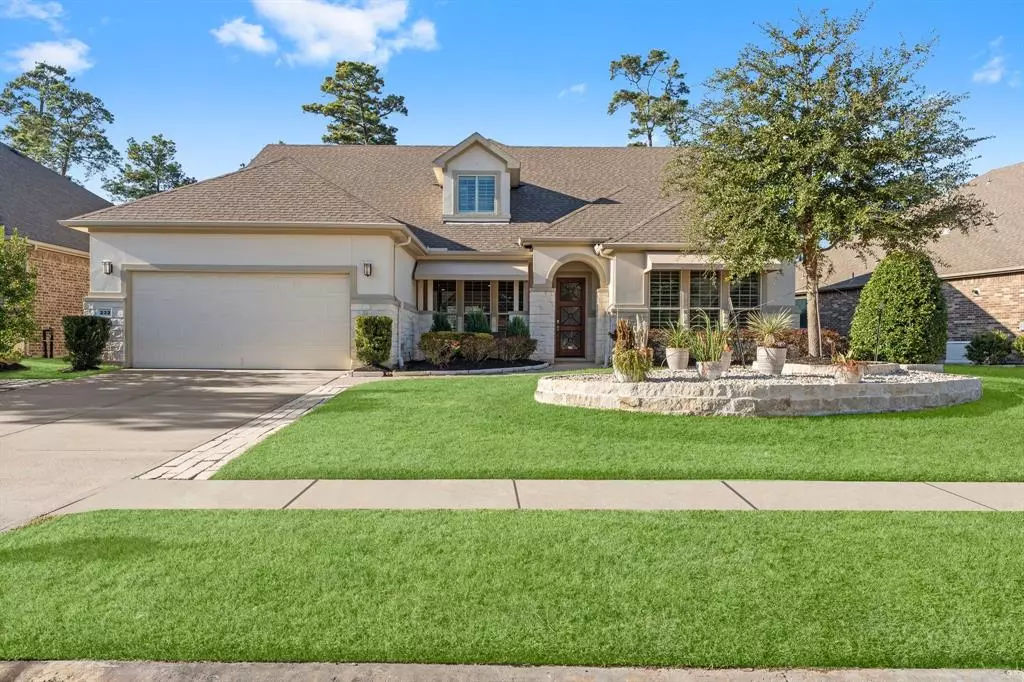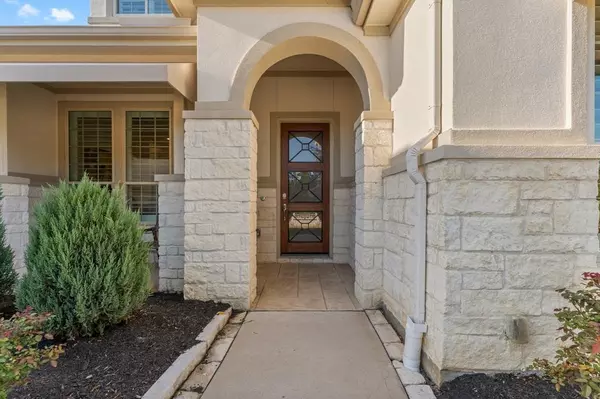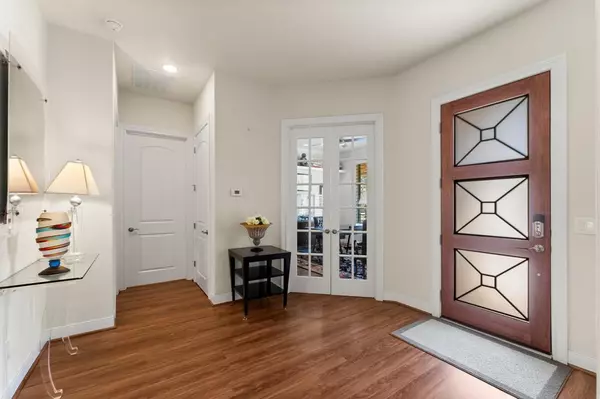3 Beds
3.1 Baths
3,682 SqFt
3 Beds
3.1 Baths
3,682 SqFt
OPEN HOUSE
Sat Mar 01, 12:00pm - 4:00pm
Sun Mar 02, 12:00pm - 4:00pm
Key Details
Property Type Single Family Home
Listing Status Active
Purchase Type For Sale
Square Footage 3,682 sqft
Price per Sqft $233
Subdivision Del Webb The Woodlands
MLS Listing ID 9030552
Style Other Style
Bedrooms 3
Full Baths 3
Half Baths 1
HOA Fees $3,520/ann
HOA Y/N 1
Year Built 2018
Annual Tax Amount $11,098
Tax Year 2024
Lot Size 9,100 Sqft
Acres 0.2089
Property Description
Location
State TX
County Montgomery
Area Magnolia/1488 East
Rooms
Bedroom Description 2 Bedrooms Down
Other Rooms Den, Entry, Formal Dining, Guest Suite, Home Office/Study, Sun Room, Utility Room in House
Master Bathroom Bidet, Primary Bath: Double Sinks
Den/Bedroom Plus 4
Kitchen Breakfast Bar, Island w/o Cooktop, Kitchen open to Family Room, Pantry, Walk-in Pantry
Interior
Heating Central Gas
Cooling Central Electric
Flooring Engineered Wood
Fireplaces Number 1
Fireplaces Type Electric Fireplace
Exterior
Exterior Feature Back Green Space, Back Yard, Covered Patio/Deck, Outdoor Kitchen, Patio/Deck, Screened Porch, Sprinkler System, Subdivision Tennis Court
Parking Features Attached Garage, Oversized Garage
Garage Spaces 2.0
Garage Description Double-Wide Driveway
Roof Type Composition
Street Surface Concrete
Private Pool No
Building
Lot Description Subdivision Lot
Dwelling Type Free Standing
Story 2
Foundation Slab
Lot Size Range 0 Up To 1/4 Acre
Sewer Other Water/Sewer
Water Other Water/Sewer
Structure Type Stone,Stucco
New Construction No
Schools
Elementary Schools Tom R. Ellisor Elementary School
Middle Schools Bear Branch Junior High School
High Schools Magnolia High School
School District 36 - Magnolia
Others
HOA Fee Include Clubhouse,Grounds,Limited Access Gates,Recreational Facilities
Senior Community Yes
Restrictions Deed Restrictions
Tax ID 4023-06-01200
Ownership Full Ownership
Acceptable Financing Cash Sale, Conventional
Tax Rate 1.5831
Disclosures Sellers Disclosure
Listing Terms Cash Sale, Conventional
Financing Cash Sale,Conventional
Special Listing Condition Sellers Disclosure
Virtual Tour https://my.matterport.com/show/?m=VXiZJKq6Qh6&brand=0&mls=1&

"My job is to find and attract mastery-based agents to the office, protect the culture, and make sure everyone is happy! "
jacqueline@garzatxrealtygroup.com
24044 Cinco Village Center Blvd Suite 150, Katy, TX







