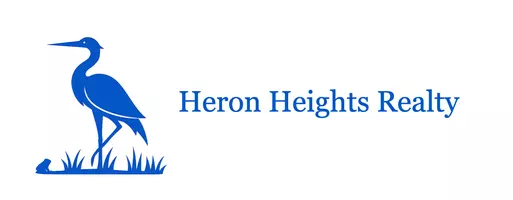3 Beds
2 Baths
1,503 SqFt
3 Beds
2 Baths
1,503 SqFt
Key Details
Property Type Single Family Home, Other Rentals
Sub Type Single Family Detached
Listing Status Active
Purchase Type For Rent
Square Footage 1,503 sqft
Subdivision Southern Colony Sec 3A
MLS Listing ID 2382951
Bedrooms 3
Full Baths 2
Rental Info Long Term,One Year,Section 8
Year Built 2018
Available Date 2025-06-23
Lot Size 5,750 Sqft
Acres 0.132
Property Sub-Type Single Family Detached
Property Description
The upgraded bathrooms showcase modern matte black finishes, the dining area features a stylish accent wall with matte black panels, adding a contemporary touch throughout the home. The spacious primary bedroom boasts soaring ceilings and an ensuite bathroom with double sinks and a walk-in shower, providing a relaxing retreat. Step outside to enjoy the covered patio, ideal for outdoor relaxation and gatherings.
Enjoy the perfect blend of city convenience and suburban charm, home just 20 min from Pearland, 30 min from downtown Houston, 25 min from Angleton, & 40 min from Surfside Beach
Location
State TX
County Fort Bend
Area Sienna Area
Rooms
Den/Bedroom Plus 3
Interior
Interior Features Alarm System - Leased, Alarm System - Owned, Fire/Smoke Alarm, Prewired for Alarm System, Refrigerator Included, Washer Included
Heating Central Electric
Cooling Central Electric
Flooring Carpet, Tile
Appliance Dryer Included, Electric Dryer Connection, Refrigerator, Washer Included
Exterior
Exterior Feature Back Yard, Back Yard Fenced, Fenced, Fully Fenced, Sprinkler System
Parking Features Attached Garage, Attached/Detached Garage
Garage Spaces 2.0
Utilities Available None Provided
Private Pool No
Building
Lot Description Subdivision Lot
Story 1
Water Water District
New Construction No
Schools
Elementary Schools Heritage Rose Elementary School
Middle Schools Thornton Middle School (Fort Bend)
High Schools Almeta Crawford High School
School District 19 - Fort Bend
Others
Pets Allowed Case By Case Basis
Senior Community No
Restrictions Deed Restrictions,No Restrictions
Tax ID 7138-31-002-0340-907
Disclosures Special Addendum
Special Listing Condition Special Addendum
Pets Allowed Case By Case Basis

"My job is to find and attract mastery-based agents to the office, protect the culture, and make sure everyone is happy! "






