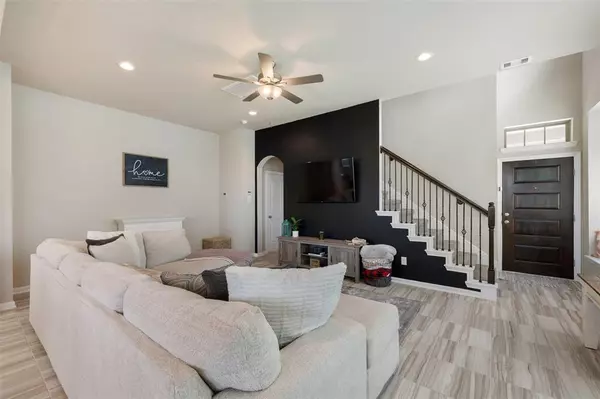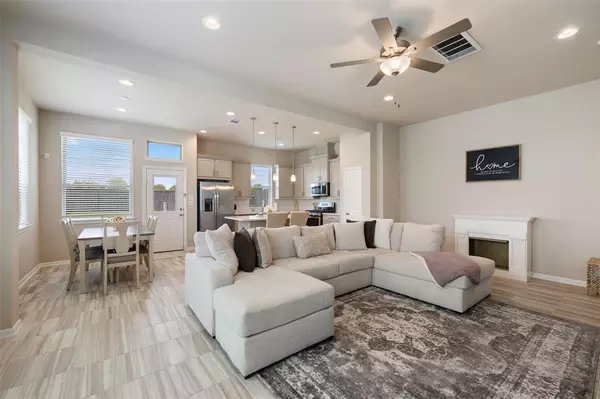$339,900
For more information regarding the value of a property, please contact us for a free consultation.
3 Beds
2.1 Baths
1,890 SqFt
SOLD DATE : 11/23/2022
Key Details
Property Type Townhouse
Sub Type Townhouse
Listing Status Sold
Purchase Type For Sale
Square Footage 1,890 sqft
Price per Sqft $169
Subdivision Sienna Sec 17B & 17C
MLS Listing ID 20618907
Sold Date 11/23/22
Style Traditional
Bedrooms 3
Full Baths 2
Half Baths 1
HOA Fees $108/ann
Year Built 2020
Annual Tax Amount $7,746
Tax Year 2021
Lot Size 3,860 Sqft
Property Description
Modern and Remarkable Townhome in Missouri City! Located in the highly coveted Sienna Community, this 3BR/2.5BA, 1,890sqft townhome stuns with stone detailing, meticulous landscaping, and a tidy covered front porch. Step inside to discover high ceilings, an open concept layout, gorgeous tile flooring, a traditional staircase with wrought iron spindles, and an expansive living room. Entertainment-ready, the gourmet kitchen features quartz countertops, 42” gray cabinets, center island, gas range, and stainless-steel appliances. Summertime grilling awaits you in the fully fenced-in backyard which includes a covered patio and a greenspace. Gracefully designed, the primary bedroom has a spa-like en suite w/soaking tub, separate shower, and dual sinks. Other features:NO BACK NEIGHBORS or power lines to obstruct your gorgeous sunsets,2-car garage, laundry room, large bedrooms, front and rear sprinklers, 2” blinds, close to shopping, and more! Call today for a tour!
Location
State TX
County Fort Bend
Area Sienna Area
Rooms
Bedroom Description All Bedrooms Up,En-Suite Bath,Primary Bed - 2nd Floor,Walk-In Closet
Other Rooms Breakfast Room, Family Room, Gameroom Up, Kitchen/Dining Combo, Living Area - 1st Floor, Loft, Utility Room in House
Master Bathroom Half Bath, Primary Bath: Double Sinks, Primary Bath: Separate Shower, Primary Bath: Soaking Tub, Secondary Bath(s): Tub/Shower Combo
Kitchen Breakfast Bar, Island w/o Cooktop, Kitchen open to Family Room, Pantry
Interior
Interior Features Alarm System - Owned, Fire/Smoke Alarm, High Ceiling
Heating Central Gas
Cooling Central Electric
Flooring Carpet, Tile
Appliance Electric Dryer Connection
Dryer Utilities 1
Laundry Utility Rm in House
Exterior
Exterior Feature Back Yard, Fenced, Patio/Deck, Sprinkler System
Garage Attached Garage
Garage Spaces 2.0
Roof Type Composition
Street Surface Concrete,Curbs,Gutters
Private Pool No
Building
Faces East
Story 2
Unit Location Cul-De-Sac,In Golf Course Community
Entry Level All Levels
Foundation Slab
Builder Name Chesmar
Water Water District
Structure Type Cement Board,Stone
New Construction No
Schools
Elementary Schools Leonetti Elementary School
Middle Schools Thornton Middle School (Fort Bend)
High Schools Ridge Point High School
School District 19 - Fort Bend
Others
HOA Fee Include Clubhouse,Grounds,Recreational Facilities
Senior Community No
Tax ID 8118-17-001-0230-907
Ownership Full Ownership
Energy Description Attic Vents,Ceiling Fans,Digital Program Thermostat,Energy Star Appliances,Energy Star/Reflective Roof,High-Efficiency HVAC,Insulated/Low-E windows
Acceptable Financing Cash Sale, Conventional, FHA, VA
Tax Rate 3.1629
Disclosures Levee District, Mud, Sellers Disclosure
Green/Energy Cert Energy Star Qualified Home, Environments for Living, Home Energy Rating/HERS, Other Green Certification
Listing Terms Cash Sale, Conventional, FHA, VA
Financing Cash Sale,Conventional,FHA,VA
Special Listing Condition Levee District, Mud, Sellers Disclosure
Read Less Info
Want to know what your home might be worth? Contact us for a FREE valuation!

Our team is ready to help you sell your home for the highest possible price ASAP

Bought with Team Riddle Realty

"My job is to find and attract mastery-based agents to the office, protect the culture, and make sure everyone is happy! "
jacqueline@garzatxrealtygroup.com
24044 Cinco Village Center Blvd Suite 150, Katy, TX







