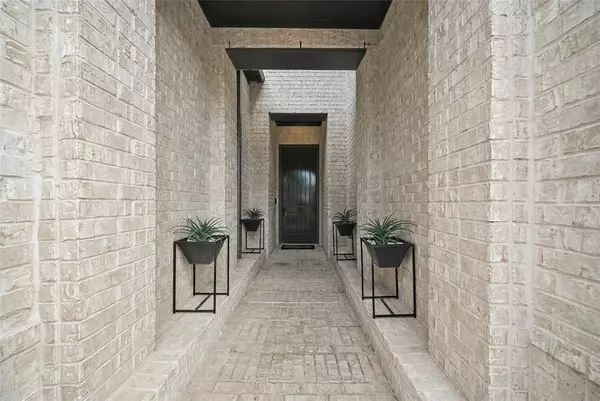$700,000
For more information regarding the value of a property, please contact us for a free consultation.
4 Beds
3.1 Baths
3,731 SqFt
SOLD DATE : 06/30/2022
Key Details
Property Type Single Family Home
Listing Status Sold
Purchase Type For Sale
Square Footage 3,731 sqft
Price per Sqft $190
Subdivision Northgrove 02
MLS Listing ID 52345628
Sold Date 06/30/22
Style Traditional
Bedrooms 4
Full Baths 3
Half Baths 1
HOA Fees $111/ann
HOA Y/N 1
Year Built 2018
Annual Tax Amount $16,054
Tax Year 2021
Lot Size 10,485 Sqft
Acres 0.2407
Property Description
Nestled on a 70’ lot on a cul-de-sac street, this exquisite home is generously appointed, has no rear neighbors & a stunning pond view. This home features many custom touches, timeless finishings and a floorplan that is a dream! Upon entering the home, you’ll be captivated by the open sight lines, modern neutral tones and abundant natural light this floorplan provides. Past the sweeping staircase is your large Living Room, open to your gourmet Kitchen. Expand your living space by opening the 15-foot collapsible sliding glass doors in the Living Room that open to your oversized covered Patio. And, that private backyard! Relax in the Primary Suite. A Study, half bathroom and private 1st floor Secondary Bedroom with full bath is perfect for guests is present at the front of the home. Upstairs, 2 generously sized bedrooms share a Jack & Jill Bathroom. Game AND Media Rooms too. 3 Car Tandem Garage & Whole House Generator. Luxury and craftsmanship both found here. See it today!!!
Location
State TX
County Montgomery
Community North Grove
Area Magnolia/1488 East
Rooms
Bedroom Description 1 Bedroom Down - Not Primary BR,2 Bedrooms Down,En-Suite Bath,Primary Bed - 1st Floor,Walk-In Closet
Other Rooms Breakfast Room, Family Room, Gameroom Up, Guest Suite, Home Office/Study, Kitchen/Dining Combo, Living Area - 1st Floor, Living Area - 2nd Floor, Media, Utility Room in House
Master Bathroom Half Bath, Primary Bath: Double Sinks, Primary Bath: Separate Shower, Primary Bath: Soaking Tub, Secondary Bath(s): Tub/Shower Combo
Den/Bedroom Plus 4
Kitchen Breakfast Bar, Island w/ Cooktop, Kitchen open to Family Room, Pantry, Pots/Pans Drawers, Soft Closing Cabinets, Walk-in Pantry
Interior
Interior Features Alarm System - Owned, Crown Molding, Drapes/Curtains/Window Cover, Fire/Smoke Alarm, Formal Entry/Foyer, High Ceiling, Prewired for Alarm System, Wired for Sound
Heating Central Gas
Cooling Central Electric
Flooring Carpet, Engineered Wood, Tile
Fireplaces Number 1
Fireplaces Type Gas Connections
Exterior
Exterior Feature Back Green Space, Back Yard, Back Yard Fenced, Covered Patio/Deck, Patio/Deck, Side Yard, Sprinkler System, Subdivision Tennis Court
Garage Attached Garage, Tandem
Garage Spaces 3.0
Garage Description Auto Garage Door Opener, Double-Wide Driveway
Waterfront Description Pond
Roof Type Composition
Street Surface Concrete
Private Pool No
Building
Lot Description Cul-De-Sac, Subdivision Lot, Water View
Faces South
Story 2
Foundation Slab
Lot Size Range 0 Up To 1/4 Acre
Builder Name Toll Brothers
Sewer Public Sewer
Water Public Water, Water District
Structure Type Brick,Stone,Stucco
New Construction No
Schools
Elementary Schools Cedric C. Smith Elementary School
Middle Schools Bear Branch Junior High School
High Schools Magnolia High School
School District 36 - Magnolia
Others
HOA Fee Include Clubhouse,Grounds,Recreational Facilities
Senior Community No
Restrictions Deed Restrictions
Tax ID 7402-02-02000
Energy Description Attic Vents,Ceiling Fans,Digital Program Thermostat,Energy Star Appliances,Generator,High-Efficiency HVAC,HVAC>13 SEER,Insulated Doors,Insulated/Low-E windows,Insulation - Batt,Insulation - Blown Fiberglass,North/South Exposure,Radiant Attic Barrier
Acceptable Financing Cash Sale, Conventional, VA
Tax Rate 3.2087
Disclosures Mud, Sellers Disclosure
Listing Terms Cash Sale, Conventional, VA
Financing Cash Sale,Conventional,VA
Special Listing Condition Mud, Sellers Disclosure
Read Less Info
Want to know what your home might be worth? Contact us for a FREE valuation!

Our team is ready to help you sell your home for the highest possible price ASAP

Bought with Non-MLS

"My job is to find and attract mastery-based agents to the office, protect the culture, and make sure everyone is happy! "
jacqueline@garzatxrealtygroup.com
24044 Cinco Village Center Blvd Suite 150, Katy, TX







