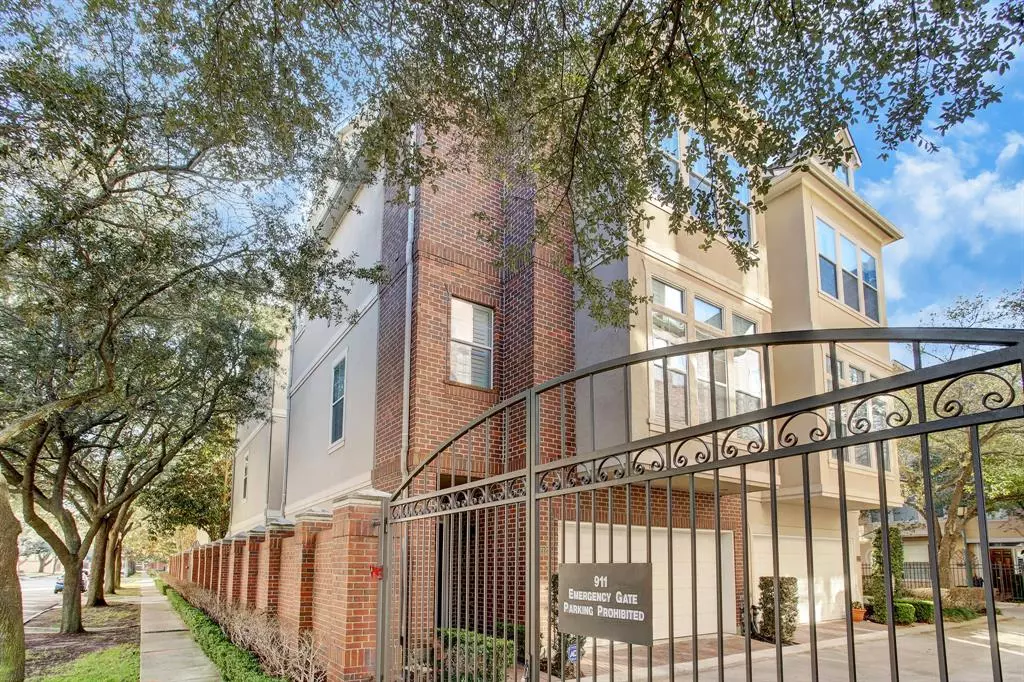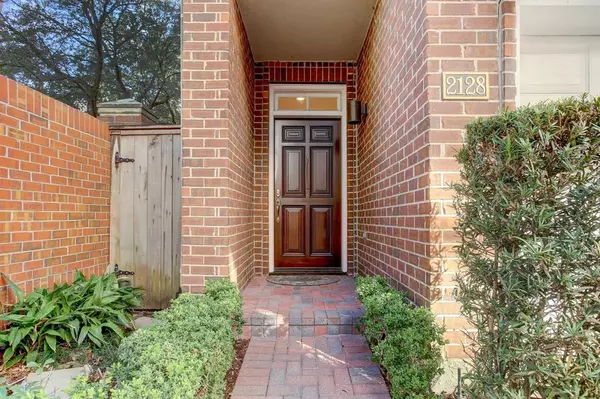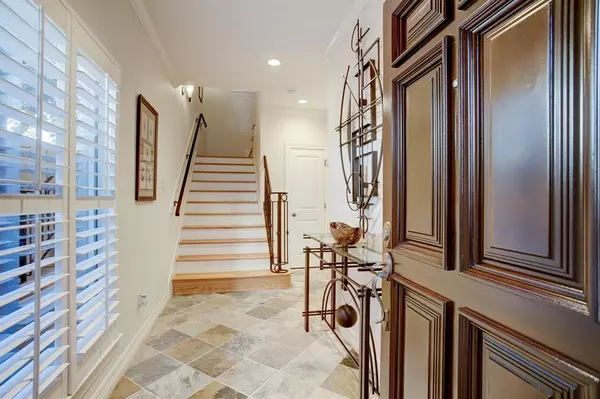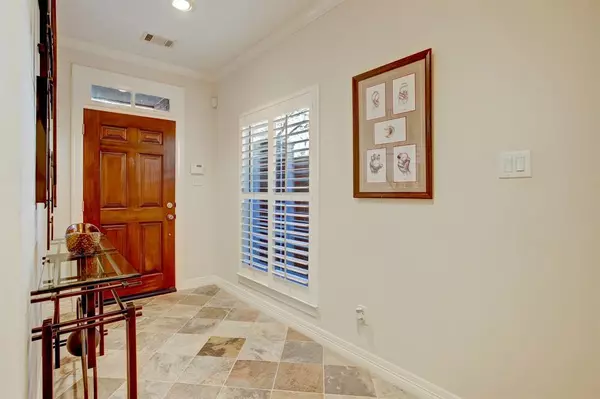$529,000
For more information regarding the value of a property, please contact us for a free consultation.
3 Beds
3.1 Baths
2,173 SqFt
SOLD DATE : 04/25/2023
Key Details
Property Type Townhouse
Sub Type Townhouse
Listing Status Sold
Purchase Type For Sale
Square Footage 2,173 sqft
Price per Sqft $236
Subdivision Bancroft Square
MLS Listing ID 65631695
Sold Date 04/25/23
Style Traditional
Bedrooms 3
Full Baths 3
Half Baths 1
HOA Fees $283/qua
Year Built 2003
Annual Tax Amount $11,508
Tax Year 2022
Lot Size 1,491 Sqft
Property Description
Corner Brick and Stucco townhome in sought after Bancroft Square built by renowned Pelican Builders. Bring your decorating touches to this home with recent roof, A/C & heat, stucco repair and 2nd floor wood flooring less than a year. Open floor plan with high ceilings is open to kitchen with wood cabinets, granite counters , and stainless appliances. Third floor master bath has jetted tub and separate shower and abundant closet space. Plantation shutters thru out! Washer, dryer and refrigerator to remain. Charming gated common areas with plenty of visitor parking Walk to Highland Village, River Oaks District and Galleria area for fine dining and shopping! Great Value for upscale location!
Location
State TX
County Harris
Area Briar Hollow
Rooms
Bedroom Description 1 Bedroom Down - Not Primary BR,Primary Bed - 3rd Floor
Other Rooms Breakfast Room, Formal Dining, Formal Living, Home Office/Study, Utility Room in House
Master Bathroom Half Bath, Primary Bath: Jetted Tub, Primary Bath: Separate Shower, Primary Bath: Soaking Tub
Den/Bedroom Plus 3
Interior
Interior Features High Ceiling
Heating Central Gas, Zoned
Cooling Central Electric, Zoned
Flooring Tile, Wood
Fireplaces Number 1
Fireplaces Type Gas Connections
Appliance Dryer Included, Electric Dryer Connection, Refrigerator, Washer Included
Dryer Utilities 1
Laundry Utility Rm in House
Exterior
Exterior Feature Balcony, Fenced, Side Yard, Sprinkler System
Parking Features Attached Garage
Garage Spaces 2.0
Roof Type Composition
Street Surface Curbs,Gutters
Accessibility Automatic Gate
Private Pool No
Building
Faces North
Story 3
Entry Level Levels 1, 2 and 3
Foundation Slab
Builder Name Pelican Builders
Sewer Public Sewer
Water Public Water
Structure Type Brick,Stucco
New Construction No
Schools
Elementary Schools School At St George Place
Middle Schools Lanier Middle School
High Schools Lamar High School (Houston)
School District 27 - Houston
Others
Pets Allowed With Restrictions
HOA Fee Include Grounds,Limited Access Gates,Water and Sewer
Senior Community No
Tax ID 121-281-001-0007
Ownership Full Ownership
Energy Description Ceiling Fans
Acceptable Financing Cash Sale, Conventional
Tax Rate 2.3307
Disclosures Sellers Disclosure
Listing Terms Cash Sale, Conventional
Financing Cash Sale,Conventional
Special Listing Condition Sellers Disclosure
Pets Allowed With Restrictions
Read Less Info
Want to know what your home might be worth? Contact us for a FREE valuation!

Our team is ready to help you sell your home for the highest possible price ASAP

Bought with Coldwell Banker Realty - Memorial Office

"My job is to find and attract mastery-based agents to the office, protect the culture, and make sure everyone is happy! "
jacqueline@garzatxrealtygroup.com
24044 Cinco Village Center Blvd Suite 150, Katy, TX







