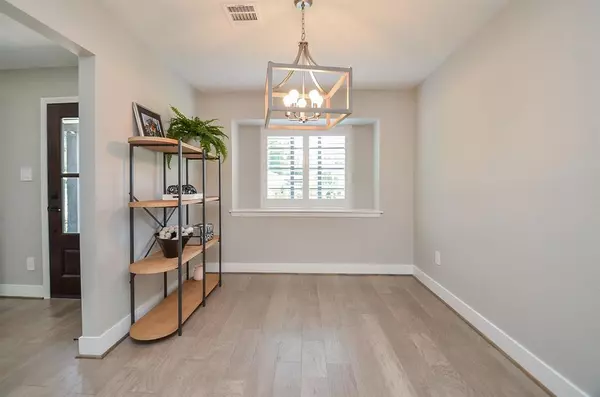$395,000
For more information regarding the value of a property, please contact us for a free consultation.
4 Beds
2.1 Baths
2,143 SqFt
SOLD DATE : 07/14/2023
Key Details
Property Type Single Family Home
Listing Status Sold
Purchase Type For Sale
Square Footage 2,143 sqft
Price per Sqft $184
Subdivision Westmont R/P
MLS Listing ID 78490529
Sold Date 07/14/23
Style Traditional
Bedrooms 4
Full Baths 2
Half Baths 1
Year Built 1961
Annual Tax Amount $8,188
Tax Year 2022
Lot Size 10,043 Sqft
Acres 0.2306
Property Description
Welcome home to 2826 Westerland Drive, located in the highly desirable neighborhood of Westmont, close to all Houston has to offer. This 4 bedroom, 2.5 bath recently renovated home is ready for move-in! Beautiful curb appeal with bright white siding & dark accents plus well maintained landscaping. Features recent neutral paint, light vinyl plank floors, & stunning windows! The modern kitchen features quartzite countertops, white shaker cabinets, huge pull out drawers for easy storage, stainless steel appliances & a stainless apron front sink! The 1st floor is open with endless possibilities of how to utilize the spaces in a way that works for your family. Primary bedroom is on the first floor featuring high ceilings & french door access to the backyard - plus a modern primary en suite bathroom. All secondary bedrooms are upstairs plus a secondary bathroom. Access the huge backyard from french doors from the living area or primary bedroom & enjoy your covered patio. Won't last long!
Location
State TX
County Harris
Area Briarmeadow/Tanglewilde
Rooms
Bedroom Description En-Suite Bath,Primary Bed - 1st Floor
Other Rooms Family Room, Formal Dining, Living Area - 1st Floor
Master Bathroom Primary Bath: Double Sinks
Interior
Heating Central Electric, Central Gas
Cooling Central Electric, Central Gas
Flooring Vinyl Plank
Exterior
Exterior Feature Back Yard, Back Yard Fenced
Parking Features Attached Garage
Garage Spaces 2.0
Roof Type Composition
Street Surface Concrete
Private Pool No
Building
Lot Description Subdivision Lot
Story 2
Foundation Slab
Lot Size Range 0 Up To 1/4 Acre
Sewer Public Sewer
Water Public Water
Structure Type Cement Board
New Construction No
Schools
Elementary Schools Emerson Elementary School (Houston)
Middle Schools Revere Middle School
High Schools Wisdom High School
School District 27 - Houston
Others
Senior Community No
Restrictions Deed Restrictions
Tax ID 093-554-000-0009
Acceptable Financing Cash Sale, Conventional
Tax Rate 2.2019
Disclosures Sellers Disclosure
Listing Terms Cash Sale, Conventional
Financing Cash Sale,Conventional
Special Listing Condition Sellers Disclosure
Read Less Info
Want to know what your home might be worth? Contact us for a FREE valuation!

Our team is ready to help you sell your home for the highest possible price ASAP

Bought with Camelot Realty Group

"My job is to find and attract mastery-based agents to the office, protect the culture, and make sure everyone is happy! "
jacqueline@garzatxrealtygroup.com
24044 Cinco Village Center Blvd Suite 150, Katy, TX







