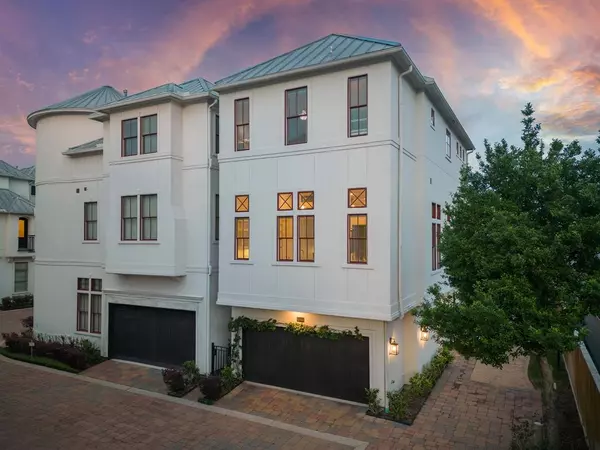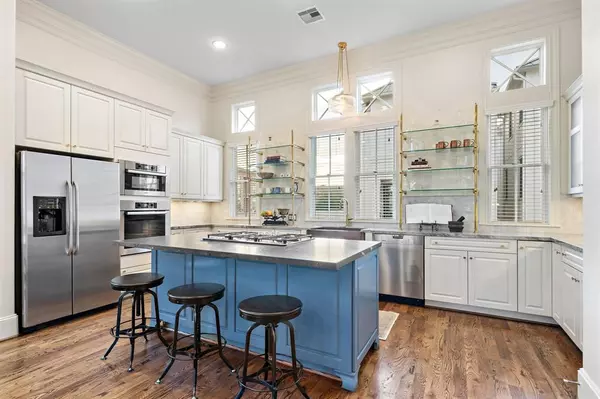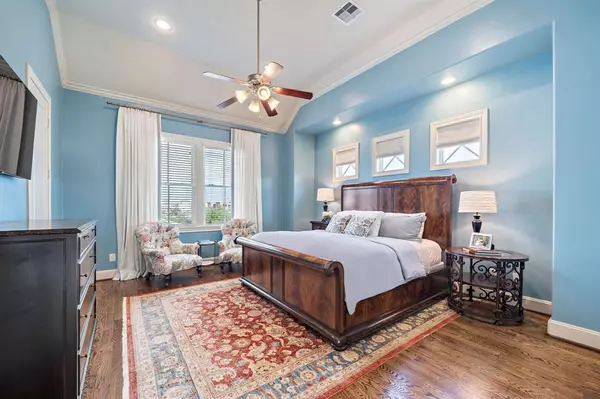$545,000
For more information regarding the value of a property, please contact us for a free consultation.
3 Beds
3.1 Baths
2,462 SqFt
SOLD DATE : 05/16/2023
Key Details
Property Type Single Family Home
Listing Status Sold
Purchase Type For Sale
Square Footage 2,462 sqft
Price per Sqft $222
Subdivision North Post Oak Estates
MLS Listing ID 29485253
Sold Date 05/16/23
Style French,Other Style,Traditional
Bedrooms 3
Full Baths 3
Half Baths 1
HOA Fees $320/ann
HOA Y/N 1
Year Built 2011
Annual Tax Amount $10,967
Tax Year 2022
Lot Size 1,406 Sqft
Acres 0.0323
Property Description
Tucked within a picturesque, gated community, this exquisite home radiates timeless refinement and sophisticated charm. The kitchen is a sight to behold boasting luxurious quartzite and leathered granite counters, bespoke handcrafted unlacquered brass and glass shelves, a stunning antique copper sink, and top-of-the-line Miele appliances. Tranquility and relaxation abound throughout the residence, thanks to the 12-ft ceilings, abundant natural light & gleaming hardwood floors. A true gem, the half bath features a circular brass sink, eye-catching wallpaper, and a glass chandelier. The primary suite is generously proportioned & features two walk-in closets, while the two secondary bedrooms have their own ensuite baths. Unwind on the balcony, offering views of the beautifully landscaped community pathways, or relax on the private patio located off the first-floor bedroom. Incredible opportunity to reside nearby endless retail & dining options, plus MHS & SB ISD's award-winning schools!
Location
State TX
County Harris
Area Spring Branch
Rooms
Bedroom Description 1 Bedroom Down - Not Primary BR,En-Suite Bath,Primary Bed - 3rd Floor,Walk-In Closet
Other Rooms 1 Living Area, Formal Dining, Kitchen/Dining Combo, Living Area - 2nd Floor, Living/Dining Combo, Utility Room in House
Master Bathroom Half Bath, Primary Bath: Double Sinks, Primary Bath: Jetted Tub, Primary Bath: Separate Shower, Secondary Bath(s): Tub/Shower Combo
Den/Bedroom Plus 3
Kitchen Island w/ Cooktop, Kitchen open to Family Room, Pantry, Soft Closing Cabinets, Soft Closing Drawers, Under Cabinet Lighting
Interior
Interior Features Balcony, Crown Molding, Drapes/Curtains/Window Cover, Formal Entry/Foyer, High Ceiling, Prewired for Alarm System, Refrigerator Included
Heating Central Gas
Cooling Central Electric
Flooring Stone, Tile, Travertine, Wood
Exterior
Exterior Feature Back Green Space, Back Yard, Back Yard Fenced, Balcony, Controlled Subdivision Access, Patio/Deck, Sprinkler System
Parking Features Attached Garage
Garage Spaces 2.0
Garage Description Auto Garage Door Opener
Roof Type Aluminum
Street Surface Curbs,Pavers
Accessibility Automatic Gate
Private Pool No
Building
Lot Description Corner, Patio Lot, Subdivision Lot
Story 3
Foundation Slab
Lot Size Range 0 Up To 1/4 Acre
Builder Name Lovett Homes
Sewer Public Sewer
Water Public Water
Structure Type Stucco
New Construction No
Schools
Elementary Schools Housman Elementary School
Middle Schools Spring Branch Middle School (Spring Branch)
High Schools Memorial High School (Spring Branch)
School District 49 - Spring Branch
Others
HOA Fee Include Grounds,Limited Access Gates,Other
Senior Community No
Restrictions Deed Restrictions
Tax ID 129-158-001-0027
Ownership Full Ownership
Energy Description Ceiling Fans,Digital Program Thermostat,High-Efficiency HVAC,Insulated/Low-E windows,Insulation - Blown Cellulose,Radiant Attic Barrier,Tankless/On-Demand H2O Heater
Acceptable Financing Cash Sale, Conventional
Tax Rate 2.4379
Disclosures Exclusions, Sellers Disclosure
Listing Terms Cash Sale, Conventional
Financing Cash Sale,Conventional
Special Listing Condition Exclusions, Sellers Disclosure
Read Less Info
Want to know what your home might be worth? Contact us for a FREE valuation!

Our team is ready to help you sell your home for the highest possible price ASAP

Bought with Jessica Realty

"My job is to find and attract mastery-based agents to the office, protect the culture, and make sure everyone is happy! "
jacqueline@garzatxrealtygroup.com
24044 Cinco Village Center Blvd Suite 150, Katy, TX







