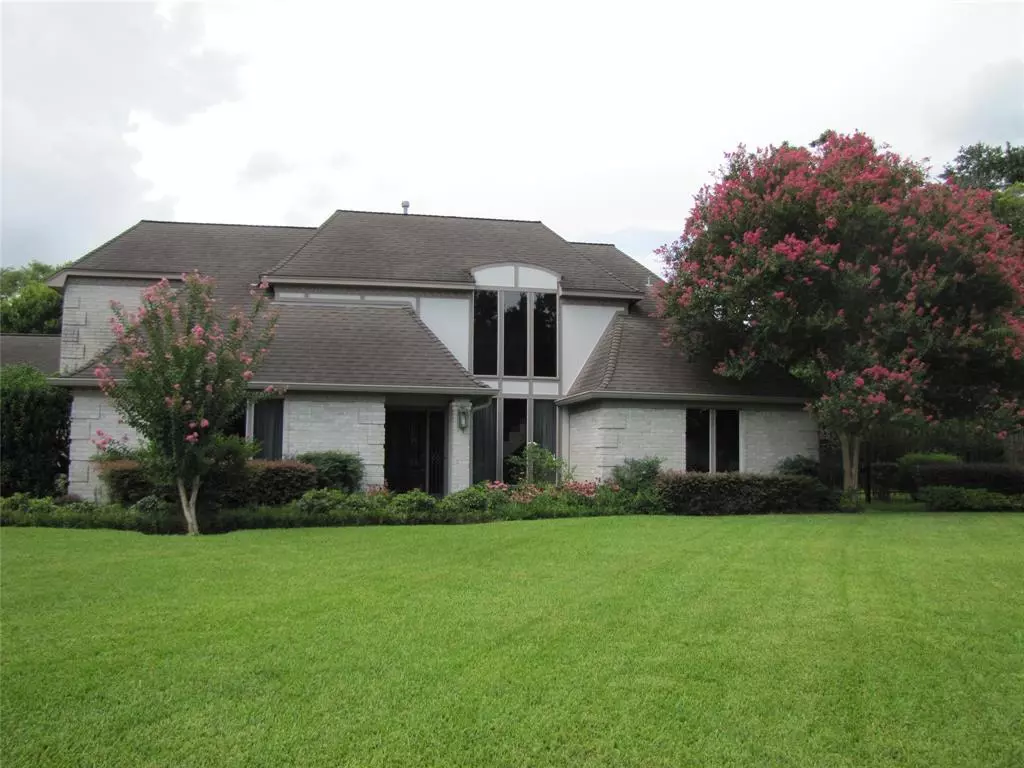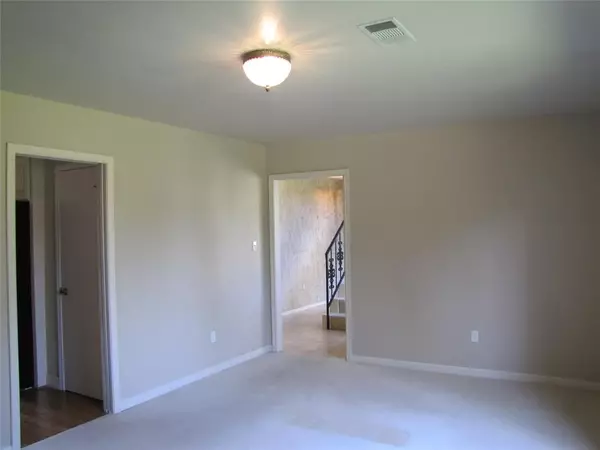$299,900
For more information regarding the value of a property, please contact us for a free consultation.
4 Beds
2.1 Baths
2,669 SqFt
SOLD DATE : 08/31/2023
Key Details
Property Type Single Family Home
Listing Status Sold
Purchase Type For Sale
Square Footage 2,669 sqft
Price per Sqft $118
Subdivision Parkridge Bend
MLS Listing ID 55177689
Sold Date 08/31/23
Style Traditional
Bedrooms 4
Full Baths 2
Half Baths 1
Year Built 1978
Annual Tax Amount $7,968
Tax Year 2022
Lot Size 0.376 Acres
Acres 0.3763
Property Description
This 4-bedroom home is in the heart of a great neighborhood! The living area has a gas log fireplace, perfect for gathering with family and friends during chilly evenings. Natural light pours in, providing a welcoming atmosphere as well as a nice view of the pool. The primary bedroom provides a private retreat downstairs with the other 3 bedrooms upstairs. A versatile bonus room is also on the first floor and could be used as a home office, game room, formal dining, or other endless possibilities to cater to your unique lifestyle. Sitting on a beautifully landscaped large lot, the property offers a sparkling swimming pool and ample space for outdoor activities. There is an oversized 2-car garage and 2 additional covered parking spots, providing plenty of space for your vehicles along with an additional storage or workshop area. Say goodbye to the hassle of moving appliances as the washer, dryer, freezer, and refrigerator are included. The best part? There's no HOA!
Location
State TX
County Harris
Area Baytown/Harris County
Rooms
Bedroom Description Primary Bed - 1st Floor
Other Rooms 1 Living Area, Utility Room in House
Master Bathroom Primary Bath: Double Sinks, Primary Bath: Tub/Shower Combo, Secondary Bath(s): Tub/Shower Combo
Kitchen Pantry
Interior
Interior Features Crown Molding, Dryer Included, Fire/Smoke Alarm, Refrigerator Included, Washer Included, Wet Bar
Heating Central Gas
Cooling Central Electric
Flooring Carpet, Tile, Wood
Fireplaces Number 1
Fireplaces Type Gaslog Fireplace
Exterior
Exterior Feature Back Yard Fenced, Covered Patio/Deck, Patio/Deck, Porch, Private Driveway
Parking Features Attached Garage, Oversized Garage
Garage Spaces 2.0
Carport Spaces 2
Garage Description Porte-Cochere, Workshop
Pool Gunite, In Ground
Roof Type Composition
Street Surface Concrete,Curbs
Private Pool Yes
Building
Lot Description Cul-De-Sac, Subdivision Lot
Faces South
Story 2
Foundation Slab on Builders Pier
Lot Size Range 1/4 Up to 1/2 Acre
Sewer Public Sewer
Water Public Water
Structure Type Brick
New Construction No
Schools
Elementary Schools Alamo Elementary School (Goose Creek)
Middle Schools Gentry Junior High School
High Schools Sterling High School (Goose Creek)
School District 23 - Goose Creek Consolidated
Others
Senior Community No
Restrictions Deed Restrictions
Tax ID 105-019-000-0010
Ownership Full Ownership
Acceptable Financing Cash Sale, Conventional
Tax Rate 2.7873
Disclosures Sellers Disclosure
Listing Terms Cash Sale, Conventional
Financing Cash Sale,Conventional
Special Listing Condition Sellers Disclosure
Read Less Info
Want to know what your home might be worth? Contact us for a FREE valuation!

Our team is ready to help you sell your home for the highest possible price ASAP

Bought with Keller Williams Elite

"My job is to find and attract mastery-based agents to the office, protect the culture, and make sure everyone is happy! "
jacqueline@garzatxrealtygroup.com
24044 Cinco Village Center Blvd Suite 150, Katy, TX







