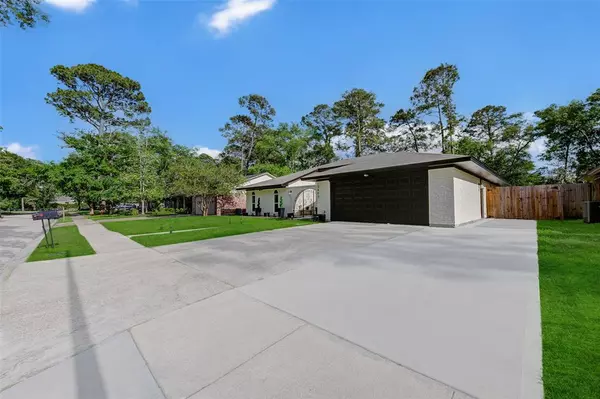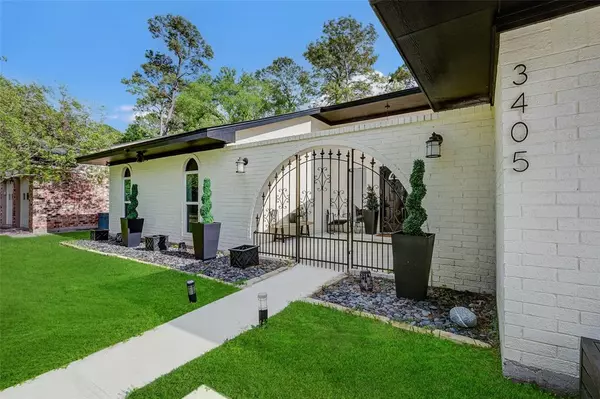$295,000
For more information regarding the value of a property, please contact us for a free consultation.
3 Beds
2 Baths
1,831 SqFt
SOLD DATE : 05/28/2024
Key Details
Property Type Single Family Home
Listing Status Sold
Purchase Type For Sale
Square Footage 1,831 sqft
Price per Sqft $161
Subdivision Kings Bend Sec 03 R/P
MLS Listing ID 16580692
Sold Date 05/28/24
Style Traditional
Bedrooms 3
Full Baths 2
Year Built 1975
Annual Tax Amount $6,923
Tax Year 2023
Lot Size 9,940 Sqft
Acres 0.2282
Property Description
Welcome home to Knight Lane! This charming home is truly one of a kind with tasteful updates throughout. From stunning light fixtures, custom closets in the bedrooms that exert functionality, custom cabinetry with beautiful backsplash in the kitchen, fresh interior and exterior paint, to an extended driveway! Walking in, you're welcomed into the expansive living room boasting a beautiful brick wall, wood burning fireplace, and wood beams on the vaulted ceilings. The layout is perfect for entertaining friends and family. The living room is open to the dining and has convenient accessibility to the back yard so that you all of your guests can mingle easily! In the backyard, you will be able to enjoy your own oasis this summer! Cool off in the pool or relax on the spacious covered patio. Having easy access to major highways 146 and I-10 makes getting where you need to go easy and quick! Did I mention NO HOA!? Don't miss out on this extraordinary property- schedule your showing today!
Location
State TX
County Harris
Area Baytown/Harris County
Rooms
Bedroom Description Split Plan,Walk-In Closet
Other Rooms Family Room, Kitchen/Dining Combo, Living/Dining Combo, Utility Room in House
Master Bathroom Primary Bath: Shower Only, Secondary Bath(s): Tub/Shower Combo, Vanity Area
Kitchen Soft Closing Cabinets, Soft Closing Drawers
Interior
Heating Central Electric
Cooling Central Electric
Flooring Vinyl Plank
Fireplaces Number 1
Fireplaces Type Wood Burning Fireplace
Exterior
Exterior Feature Back Yard, Back Yard Fenced, Fully Fenced, Patio/Deck, Porch, Side Yard
Garage Attached Garage
Garage Spaces 2.0
Pool In Ground
Roof Type Composition
Private Pool Yes
Building
Lot Description Subdivision Lot
Story 1
Foundation Slab
Lot Size Range 0 Up To 1/4 Acre
Sewer Public Sewer
Water Public Water
Structure Type Brick
New Construction No
Schools
Elementary Schools Stephen F. Austin Elementary School (Goose Creek)
Middle Schools Cedar Bayou J H
High Schools Sterling High School (Goose Creek)
School District 23 - Goose Creek Consolidated
Others
Senior Community No
Restrictions Deed Restrictions
Tax ID 105-554-000-0010
Energy Description Ceiling Fans
Acceptable Financing Cash Sale, Conventional, FHA, Investor, USDA Loan, VA
Tax Rate 2.5477
Disclosures Sellers Disclosure
Listing Terms Cash Sale, Conventional, FHA, Investor, USDA Loan, VA
Financing Cash Sale,Conventional,FHA,Investor,USDA Loan,VA
Special Listing Condition Sellers Disclosure
Read Less Info
Want to know what your home might be worth? Contact us for a FREE valuation!

Our team is ready to help you sell your home for the highest possible price ASAP

Bought with HomeSmart

"My job is to find and attract mastery-based agents to the office, protect the culture, and make sure everyone is happy! "
jacqueline@garzatxrealtygroup.com
24044 Cinco Village Center Blvd Suite 150, Katy, TX







