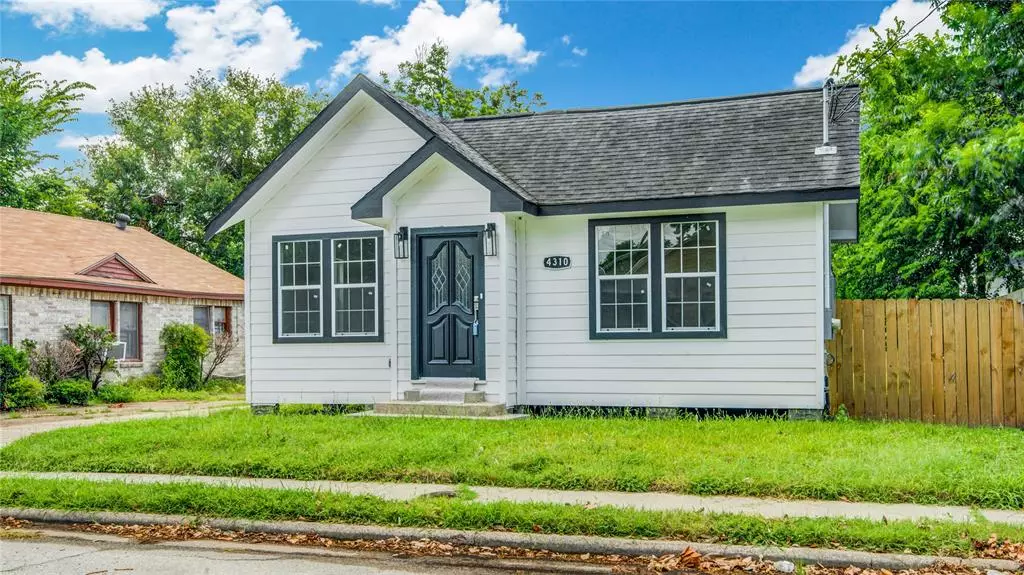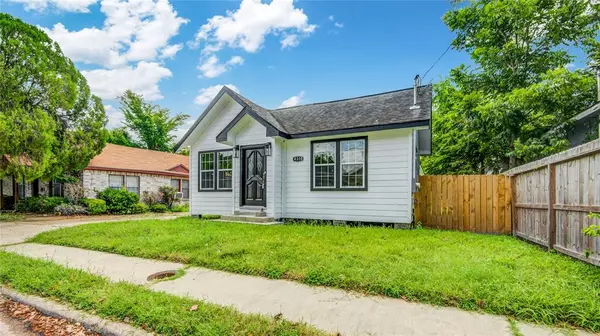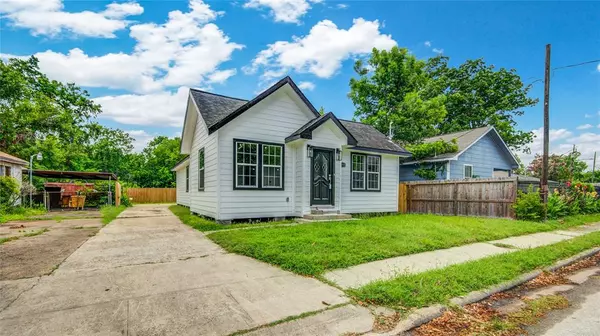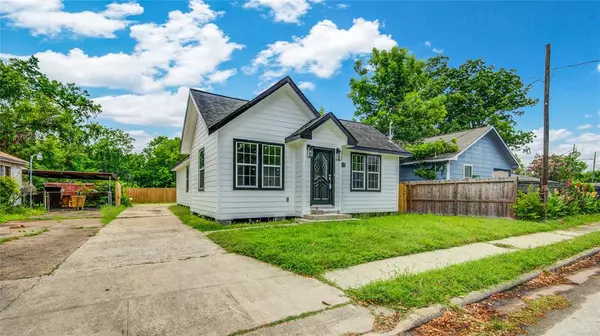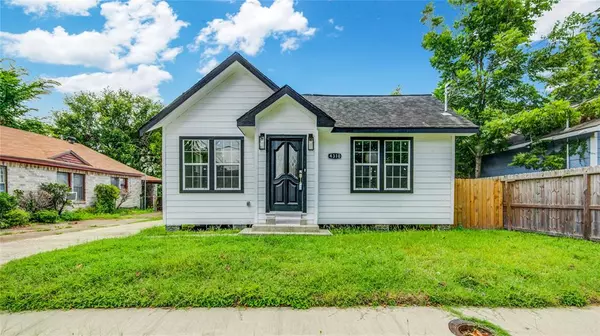$198,500
For more information regarding the value of a property, please contact us for a free consultation.
3 Beds
2 Baths
1,434 SqFt
SOLD DATE : 08/14/2024
Key Details
Property Type Single Family Home
Listing Status Sold
Purchase Type For Sale
Square Footage 1,434 sqft
Price per Sqft $132
Subdivision Kashmere Gardens/Kohn
MLS Listing ID 39372687
Sold Date 08/14/24
Style Traditional
Bedrooms 3
Full Baths 2
Year Built 1945
Annual Tax Amount $4,999
Tax Year 2023
Lot Size 4,795 Sqft
Acres 0.1101
Property Description
FANTASTIC NEWLY REMODELED IN 2022-2023 ....1 STORY 3 BEDROOM 2 BATH IN KASHERE GARDEN COMMUNITY MOVE-IN READY! Great Location Low-Traffic AND LOW TAXES Wonderful Open Concept Interior Layout - Excellent for Entertaining AND for Functionality! Island Kitchen with NEW CUSTOM CABINETS WITH GLASS DOORS. WHITE AND GRAY GRANITE COUNTERTOPS.. Opens to Spacious Dining Area & Adjoining Living Room! Privately Located Primary Suite Features Large Shower & ENORMOUS Walk-In Closet! 2 Generously Sized Secondary Bedrooms! Convenient Indoor Utility Room! SELLER HAS SPARED NO COST IN INSTALLING NEW FLOORING-INSULATION- AC AND HEATING SYSTEM- HOT WATER HEATER- LOW E WINDOWS -DOORS- TRIM AND NEW HARDIE PLANK SIDING. THE EXTERIOR IS WHITE AND BLACK WHICH ADDS A NICE MODERN STYLE TO THE HOME. Landscape ALREDAY DONE! Easy Access to Highway 59! READY FOR MOVE-IN NOW. CALL TODAY TO SCHEDULE A SHOWING. DONT MISS OUT ON THIS GREAT DEAL!!
Location
State TX
County Harris
Area Northside
Rooms
Bedroom Description 2 Primary Bedrooms,All Bedrooms Down
Other Rooms 1 Living Area, Formal Living
Master Bathroom Primary Bath: Separate Shower
Den/Bedroom Plus 3
Kitchen Kitchen open to Family Room
Interior
Interior Features Fire/Smoke Alarm
Heating Central Electric
Cooling Central Electric
Flooring Carpet, Laminate
Exterior
Parking Features None
Garage Description Additional Parking
Roof Type Composition
Street Surface Concrete
Private Pool No
Building
Lot Description Cleared, Subdivision Lot
Story 1
Foundation Slab
Lot Size Range 0 Up To 1/4 Acre
Sewer Public Sewer
Water Public Water
Structure Type Other,Vinyl,Wood
New Construction No
Schools
Elementary Schools Dogan Elementary School
Middle Schools Fleming Middle School
High Schools Wheatley High School
School District 27 - Houston
Others
Senior Community No
Restrictions No Restrictions,Unknown,Zoning
Tax ID 040-253-000-0128
Energy Description Insulated/Low-E windows,Insulation - Other
Acceptable Financing Affordable Housing Program (subject to conditions), Cash Sale, Conventional, FHA, Investor, Seller to Contribute to Buyer's Closing Costs
Tax Rate 2.2019
Disclosures Sellers Disclosure
Listing Terms Affordable Housing Program (subject to conditions), Cash Sale, Conventional, FHA, Investor, Seller to Contribute to Buyer's Closing Costs
Financing Affordable Housing Program (subject to conditions),Cash Sale,Conventional,FHA,Investor,Seller to Contribute to Buyer's Closing Costs
Special Listing Condition Sellers Disclosure
Read Less Info
Want to know what your home might be worth? Contact us for a FREE valuation!

Our team is ready to help you sell your home for the highest possible price ASAP

Bought with eXp Realty LLC

"My job is to find and attract mastery-based agents to the office, protect the culture, and make sure everyone is happy! "
jacqueline@garzatxrealtygroup.com
24044 Cinco Village Center Blvd Suite 150, Katy, TX


