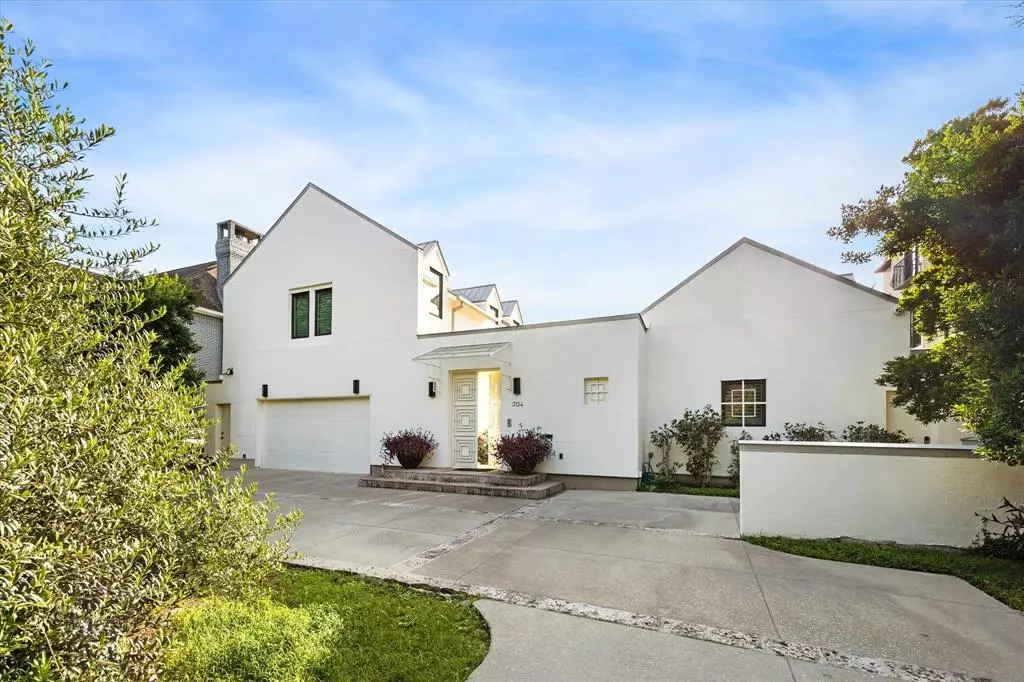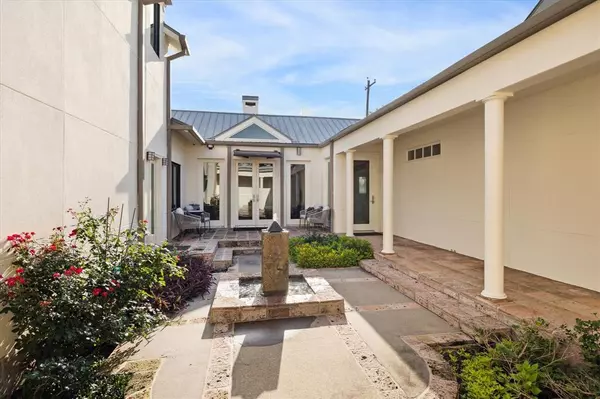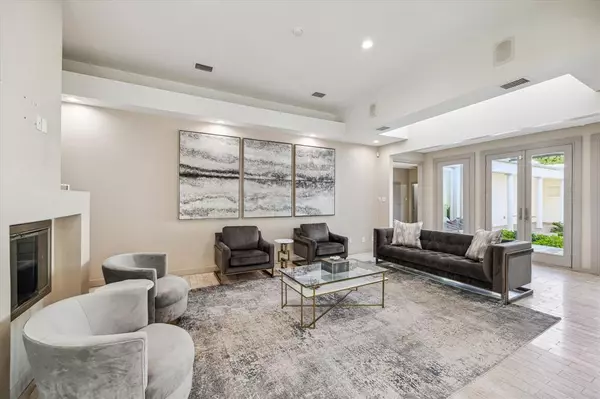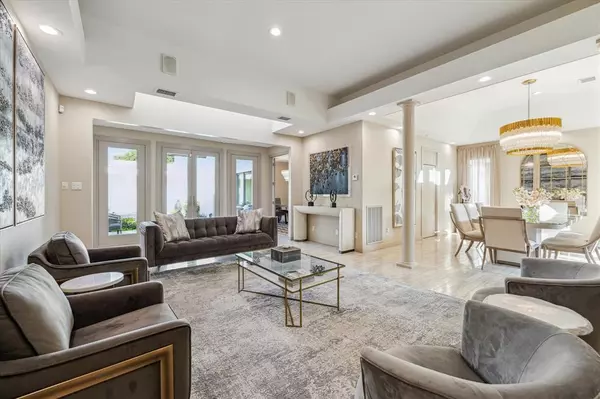$1,595,000
For more information regarding the value of a property, please contact us for a free consultation.
4 Beds
3.1 Baths
3,892 SqFt
SOLD DATE : 08/15/2024
Key Details
Property Type Single Family Home
Listing Status Sold
Purchase Type For Sale
Square Footage 3,892 sqft
Price per Sqft $404
Subdivision West Lane Annex
MLS Listing ID 51440572
Sold Date 08/15/24
Style Contemporary/Modern
Bedrooms 4
Full Baths 3
Half Baths 1
Year Built 1989
Annual Tax Amount $29,932
Tax Year 2023
Lot Size 8,400 Sqft
Acres 0.1928
Property Description
Situated on exclusive Mid Lane, this contemporary home designed by renowned architect Peter Brown offers an abundance of privacy. An open flow one-story layout with large window bays opening to the front courtyard and fountain bring an abundance of natural light into the home. The kitchen features a stainless-steel island with quartz countertop, a Jenn air gas cooktop, Thermador side-by-side refrigerator and freezer. The Primary wing features a barrel ceiling with cove lighting, a sitting area/office, two fitted walk-in closets and an updated luxurious bath with two water closets. On the second floor is a full apartment equipped with a den, kitchenette, two bedrooms and a Hollywood bath. Multiple well-manicured outdoor areas to enjoy. This property is perfect for a lock & leave lifestyle.
Location
State TX
County Harris
Area Royden Oaks/Afton Oaks
Rooms
Bedroom Description Primary Bed - 1st Floor,Walk-In Closet
Other Rooms Breakfast Room, Den, Family Room, Formal Dining, Formal Living, Guest Suite, Living Area - 1st Floor, Living Area - 2nd Floor
Master Bathroom Hollywood Bath, Primary Bath: Double Sinks, Primary Bath: Shower Only
Kitchen Butler Pantry, Island w/ Cooktop, Second Sink, Under Cabinet Lighting
Interior
Interior Features Alarm System - Owned, Fire/Smoke Alarm, High Ceiling, Intercom System, Refrigerator Included, Wet Bar, Window Coverings, Wired for Sound
Heating Central Gas
Cooling Central Electric
Flooring Carpet, Travertine, Wood
Fireplaces Number 1
Fireplaces Type Gaslog Fireplace
Exterior
Exterior Feature Artificial Turf, Back Yard Fenced, Covered Patio/Deck, Sprinkler System
Parking Features Attached Garage
Garage Spaces 2.0
Roof Type Aluminum
Private Pool No
Building
Lot Description Other
Faces East
Story 2
Foundation Slab
Lot Size Range 0 Up To 1/4 Acre
Sewer Public Sewer
Water Public Water
Structure Type Stucco
New Construction No
Schools
Elementary Schools School At St George Place
Middle Schools Lanier Middle School
High Schools Lamar High School (Houston)
School District 27 - Houston
Others
Senior Community No
Restrictions Deed Restrictions
Tax ID 072-079-004-0077
Energy Description Ceiling Fans,Insulated Doors,Insulated/Low-E windows,Storm Windows
Acceptable Financing Cash Sale, Conventional, FHA
Tax Rate 2.0148
Disclosures Sellers Disclosure
Listing Terms Cash Sale, Conventional, FHA
Financing Cash Sale,Conventional,FHA
Special Listing Condition Sellers Disclosure
Read Less Info
Want to know what your home might be worth? Contact us for a FREE valuation!

Our team is ready to help you sell your home for the highest possible price ASAP

Bought with Non-MLS

"My job is to find and attract mastery-based agents to the office, protect the culture, and make sure everyone is happy! "
jacqueline@garzatxrealtygroup.com
24044 Cinco Village Center Blvd Suite 150, Katy, TX







