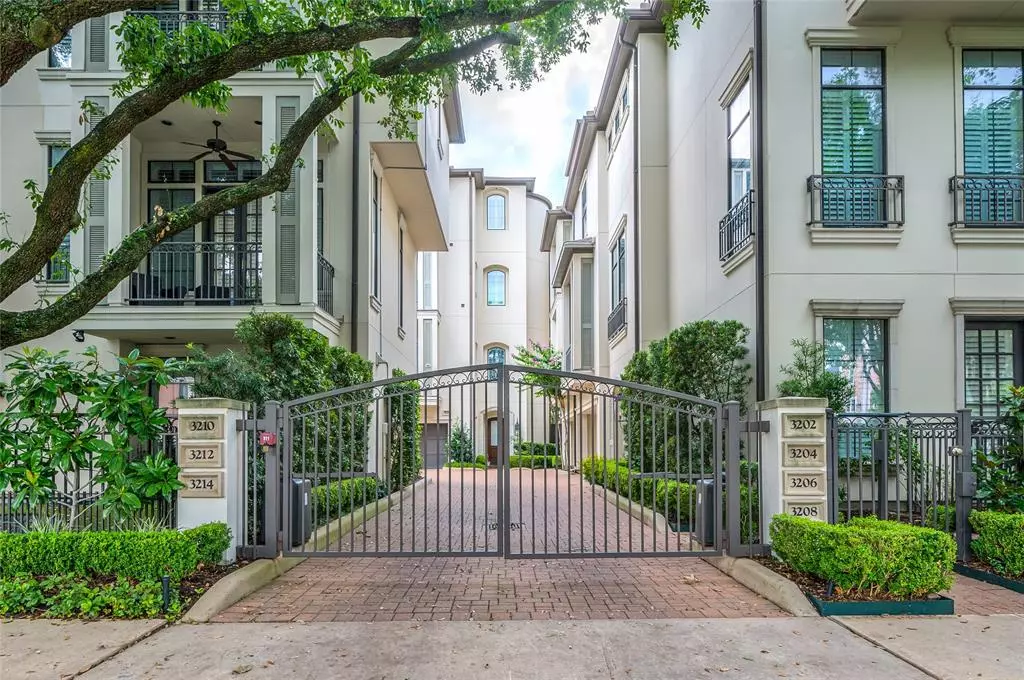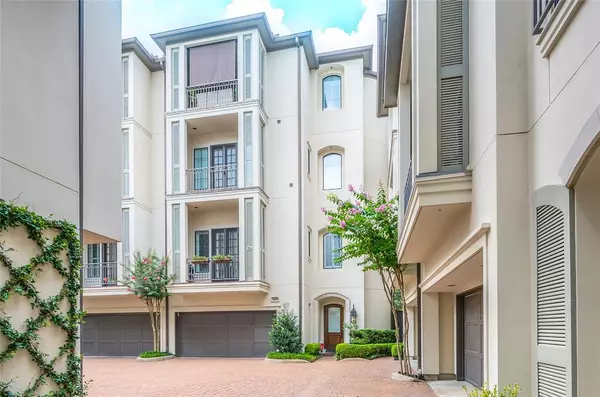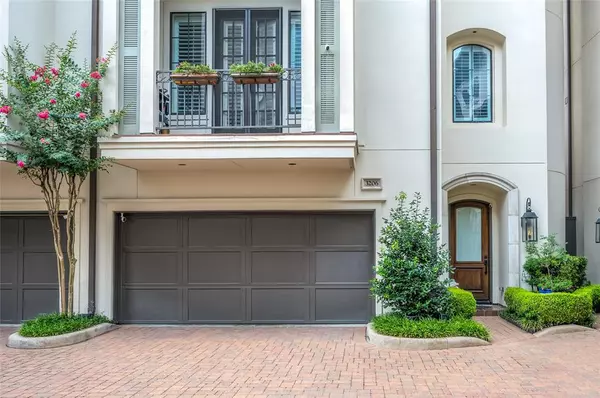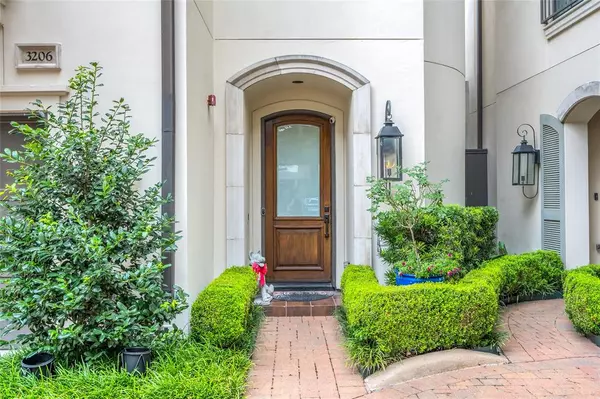$949,000
For more information regarding the value of a property, please contact us for a free consultation.
3 Beds
3.1 Baths
3,287 SqFt
SOLD DATE : 09/27/2024
Key Details
Property Type Townhouse
Sub Type Townhouse
Listing Status Sold
Purchase Type For Sale
Square Footage 3,287 sqft
Price per Sqft $281
Subdivision Mid Lane Commons
MLS Listing ID 8971015
Sold Date 09/27/24
Style Traditional
Bedrooms 3
Full Baths 3
Half Baths 1
HOA Fees $400/qua
Year Built 2006
Annual Tax Amount $18,890
Tax Year 2023
Lot Size 1,924 Sqft
Property Description
This magazine worthy townhome, located in a pretty gated enclave, strikes a great balance of elegance and lock & leave living. The beautifully renovated kitchen, formal dining, and versatile living room are situated on the second floor. The kitchen features marble island and counters, and stainless steel appliances including two ovens and a built in microwave oven. The striking spiral staircase and elevator both take you to all four stories. Other standout features include primary suite with luxurious bath with two large walk-in closets, a huge versatile space on the fourth floor with enjoyable patio with outdoor living & dining space, and first floor office, and nice outdoor space. A lovely home in the heart of one of Houston's finest neighborhoods!
Location
State TX
County Harris
Area Royden Oaks/Afton Oaks
Rooms
Bedroom Description All Bedrooms Up,Walk-In Closet
Other Rooms 1 Living Area, Den, Formal Living, Gameroom Up, Home Office/Study, Kitchen/Dining Combo, Living Area - 2nd Floor, Utility Room in House
Master Bathroom Primary Bath: Double Sinks, Primary Bath: Separate Shower, Primary Bath: Soaking Tub, Secondary Bath(s): Tub/Shower Combo
Den/Bedroom Plus 3
Kitchen Breakfast Bar, Island w/o Cooktop, Kitchen open to Family Room, Pantry, Under Cabinet Lighting
Interior
Heating Central Gas
Cooling Central Electric
Flooring Marble Floors, Wood
Fireplaces Number 1
Fireplaces Type Gas Connections
Appliance Electric Dryer Connection, Gas Dryer Connections, Refrigerator, Washer Included
Dryer Utilities 1
Exterior
Exterior Feature Back Yard, Balcony, Controlled Access, Fenced, Patio/Deck
Parking Features Attached Garage
Garage Spaces 2.0
Roof Type Composition
Private Pool No
Building
Story 4
Unit Location On Street
Entry Level All Levels
Foundation Slab
Sewer Public Sewer
Water Public Water
Structure Type Stucco,Wood
New Construction No
Schools
Elementary Schools School At St George Place
Middle Schools Lanier Middle School
High Schools Lamar High School (Houston)
School District 27 - Houston
Others
Pets Allowed With Restrictions
HOA Fee Include Grounds,Limited Access Gates
Senior Community No
Tax ID 128-324-001-0006
Ownership Full Ownership
Energy Description Ceiling Fans
Tax Rate 2.0148
Disclosures Sellers Disclosure
Special Listing Condition Sellers Disclosure
Pets Allowed With Restrictions
Read Less Info
Want to know what your home might be worth? Contact us for a FREE valuation!

Our team is ready to help you sell your home for the highest possible price ASAP

Bought with CDW Group Realtors

"My job is to find and attract mastery-based agents to the office, protect the culture, and make sure everyone is happy! "
jacqueline@garzatxrealtygroup.com
24044 Cinco Village Center Blvd Suite 150, Katy, TX







